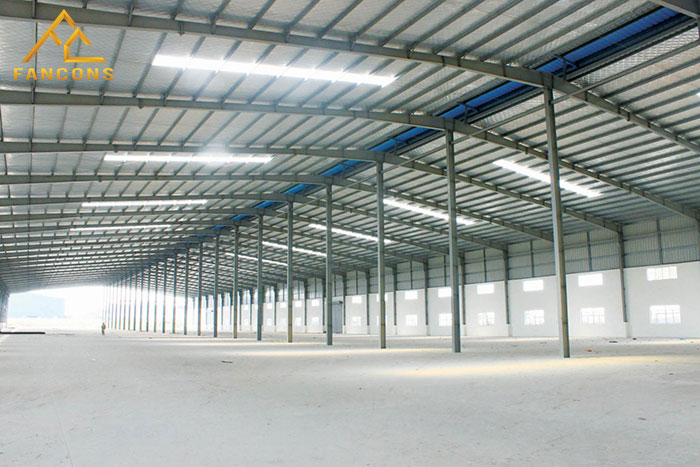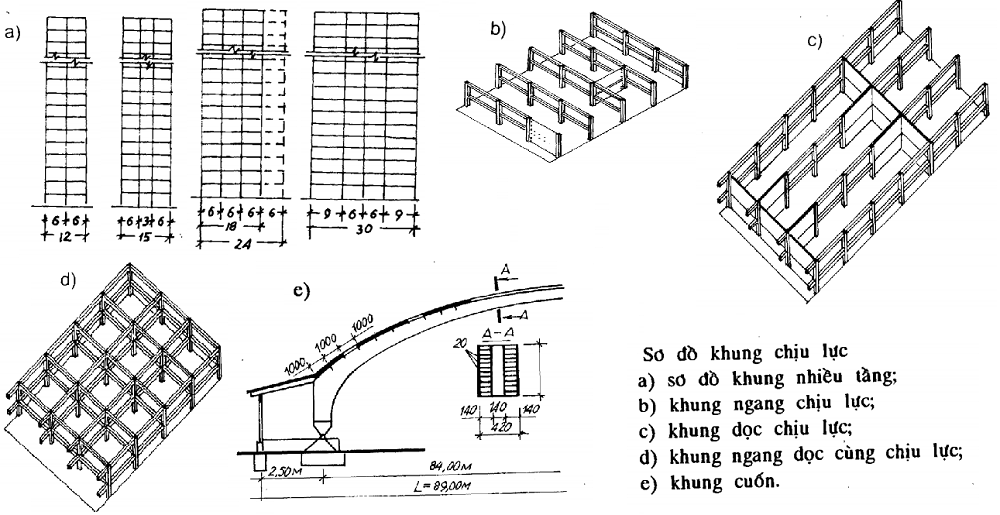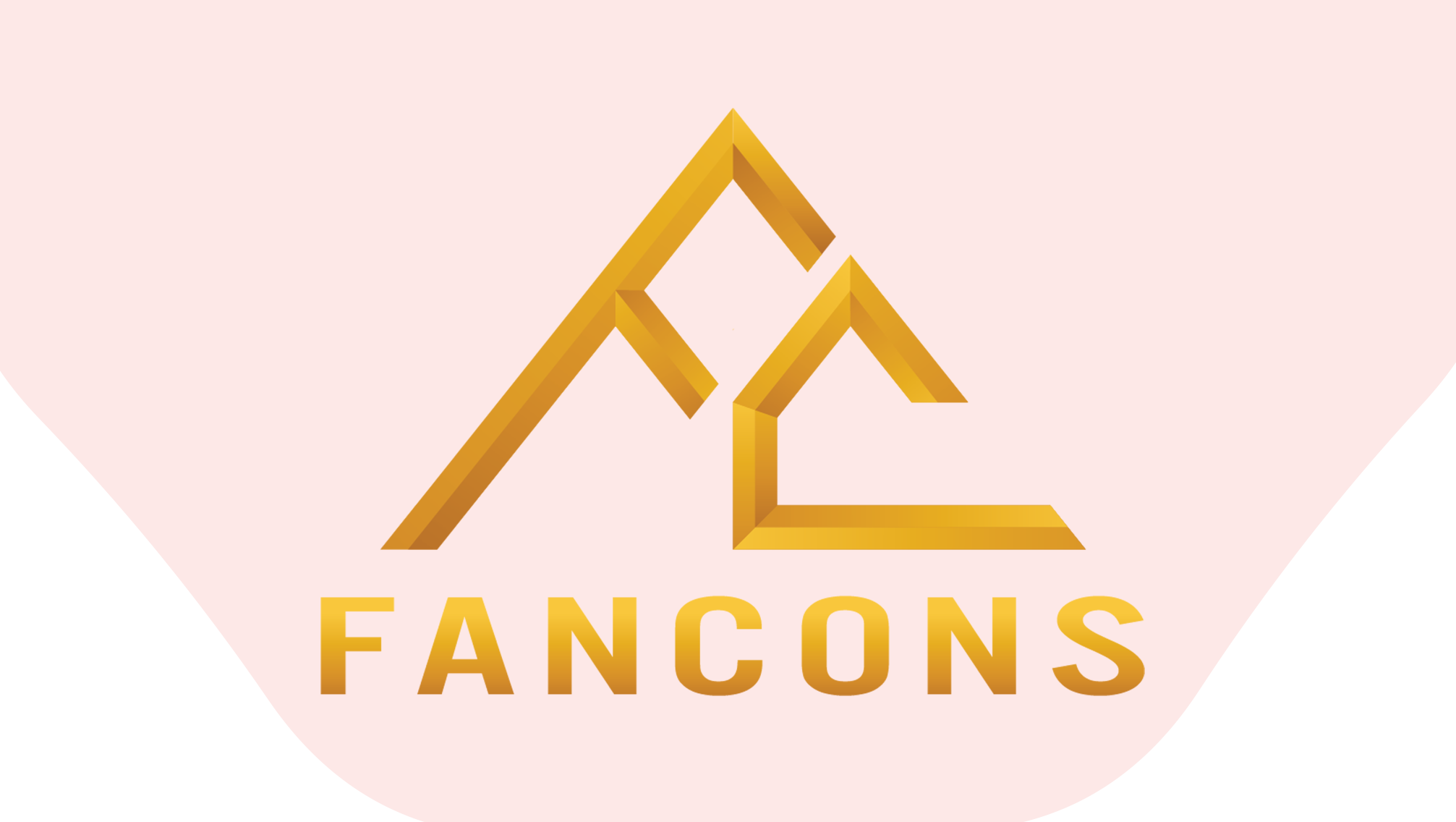The load-bearing steel frame structure is one of the key elements in steel structure systems, alongside many other structural components. These elements are crucial in determining the quality of steel structure products and ensuring overall safety. So, what exactly is this structure? Let’s explore it with Fancons in the article below!
What is a Load-Bearing Steel Frame Structure?
A load-bearing steel frame structure is a type of steel structure in which all vertical and horizontal loads are transferred through beams down to the columns. Beams, braces, and columns are connected together to form a stable spatial system. The connections between beams and columns are typically rigid joints to ensure structural durability.

Compared to load-bearing wall structures, pre-engineered steel building frames offer greater spatial rigidity, enhanced stability, and higher resistance to dynamic forces. In addition, they bring several advantages such as maximum material cost savings, lighter building weight, space efficiency, flexibility in area expansion, and excellent ventilation and sound insulation.
With the emergence of modern architectural styles featuring steel structures, traditional architecture has been significantly influenced. In the Vietnamese market, steel frame buildings have gradually become more familiar, thanks to the many benefits they offer.
Load Transfer Principles
A load-bearing steel frame must account for both static and dynamic loads:
-
Static loads are forces that remain constant throughout the construction process. These loads are usually applied from within or above the structure and are also referred to as the primary gravitational forces of the structure.
For example, the weight of finishing layers such as plaster or floor tiles. In this case, the self-weight of the reinforced concrete floor system itself is considered a static load acting on the structure. -
Dynamic loads are external forces applied to the steel structure while in motion. These forces are transferred to the floor surface, then to the secondary beams, main beams, and subsequently into the column grid. From there, the load is transferred to the foundation system and finally distributed to the ground.
At this stage, the steel frame must meet essential criteria such as high load-bearing capacity and applicability to all types of construction projects.
Load-Bearing Steel Frame Structure Diagram
Depending on the specific construction requirements of the investor, different structural diagrams will be selected. There are typically three main types:

-
-
Transverse Frame
-
Longitudinal Frame
-
Arched Frame
-
Load-Bearing Transverse Frame
Each type of frame offers its own advantages. Depending on the specific design requirements and materials, the construction team will choose the most suitable option for the project.
For detailed consultation, please contact Fancons at our hotline: 09345 01 333.
FANCONS GENERAL CONSTRUCTION CONTRACTOR JOINT STOCK COMPANY
Head Office: Nam Cuong Building, La Khe Ward, Hanoi City
Hotline: 09345 01 333
Email: cgc@fancons.com.vn
Website: https://fancons.com.vn/ -

 Tiếng Việt
Tiếng Việt 中文 (中国)
中文 (中国)
