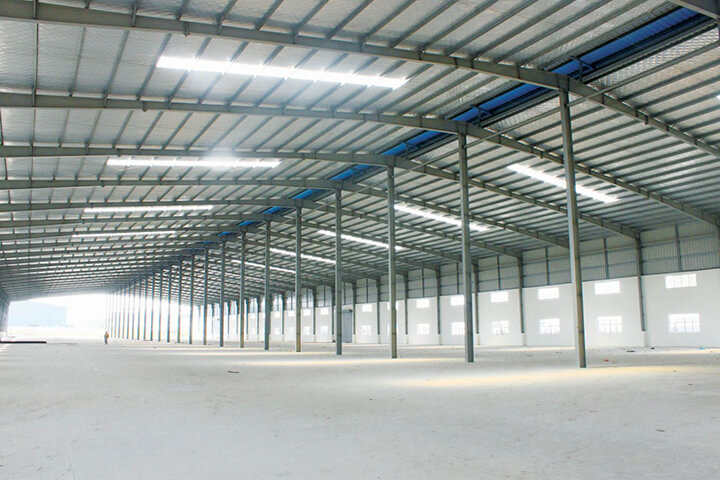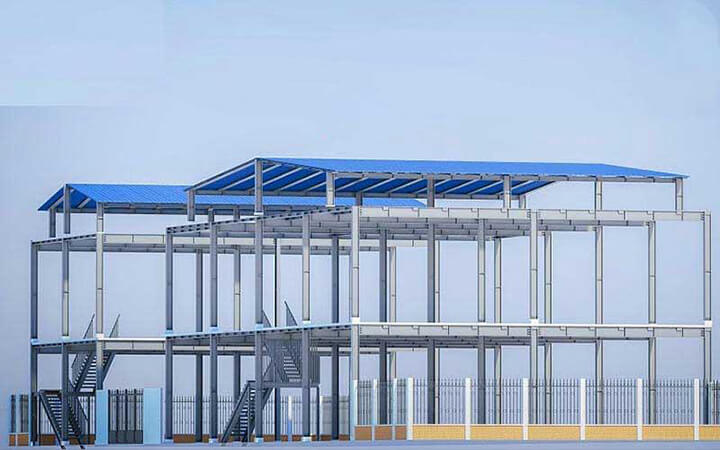Building a small factory is an effective solution to reduce costs and shorten construction time.
As a result, many businesses have opted for this type of factory model to meet their specific needs while optimizing time, cost, and functionality.
So, what size is considered a small factory?
In the article below, Fancons will compile a selection of the most popular and well-designed small factory models available today. These can serve as valuable references for businesses looking to make the most optimal choice.
Nội dung
1. Understanding Small Factory Design
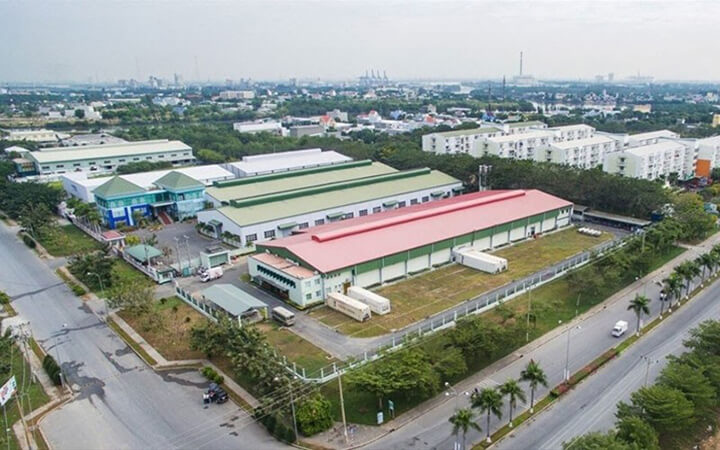
The design phase plays a crucial role in the completion of any factory project.
1.1. Steps in Designing a Small Factory
Designing is a mandatory and essential step in the factory construction process. Regardless of whether the factory is small, medium, or large, the design process typically follows two main stages: preliminary design and construction drawing design.
Preliminary Design
Includes the following:
-
Design Brief:
-
General information about the construction site: layout, scale, construction components.
-
Design solutions: structure, technical infrastructure, environmental protection, and fire safety as per regulations.
-
Connectivity solutions between components and technical infrastructure.
-
-
Technical Drawings:
-
General layout of the factory.
-
Infrastructure, technical, and structural drawings.
-
For factories requiring architectural elements, architectural drawings are also needed.
-
Construction Drawing Design
Construction drawing design must be based on real calculations and survey data and meet the following requirements:
-
Clear details with complete technical specifications.
-
Structures must conform to current regulations.
-
Materials used must be qualified for implementation.
1.2. Structure of a Small Factory
The structure of a small factory is relatively simple, usually including:
-
Factory ceiling
-
Perimeter and corner walls
-
Main entrance door
-
Windows
-
Secondary doors
-
Factory floor
-
Lighting and ventilation systems

While simple, the structure must still ensure durability and functionality.
2. Advantages of Building a Small Factory
Factories with areas ranging from 200m² to 800m² offer several key advantages:
2.1. Fast Construction Time
Thanks to their simple design, small factories can be constructed quickly, meeting urgent business needs. Additionally, the flexible layout allows the space to be repurposed—for example, as a warehouse, production workshop, parking lot, etc.
2.2. Cost Efficiency
Building a small-sized factory with a simple structure can help businesses significantly reduce costs. Specifically, this includes expenses related to land rental (if leasing a factory), land purchase (for new construction), and renovation or maintenance (as renovation costs are typically calculated based on area, smaller factories incur lower costs compared to larger ones).
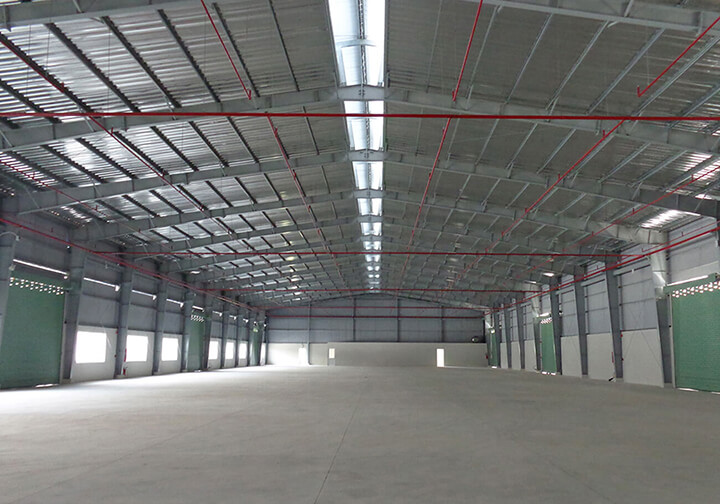
Constructing a small-scale factory is a cost-effective solution for businesses.
2.3. Space Optimization
Small factories help avoid wasted unused space and can serve multiple purposes such as storage, production, material holding, or parking. Their versatility allows for easy adjustments and workflow optimization.
3. Top 10 Most Popular Small Factory Designs Today
Here are 10 practical and aesthetically pleasing small factory design models widely favored by businesses:
3.1. 100m² Factory
Easy to construct and expand.
-
Quick build time
-
Low investment cost
-
Suitable for renovation of old concrete buildings
-
Strong, durable—lifespan up to 100 years
-
Usually made with pre-engineered steel frames and corrugated metal panels
 The 100m² factory is constructed using a pre-engineered steel frame and corrugated metal sheets.
The 100m² factory is constructed using a pre-engineered steel frame and corrugated metal sheets.
3.2. 200m² Factory (10m x 20m)
Commonly used for storage, temporary offices, or parking.
-
Pre-engineered steel frame construction
-
Affordable cost
-
Fast construction
 200m² Factory design model
200m² Factory design model
3.3. 500m² Factory
Ideal for small businesses aiming to optimize costs.
-
Low construction cost
-
Simple yet strong and durable design
-
Suitable for storing goods or housing machinery
-
Steel column and truss structure
 500m2 factory design model
500m2 factory design model
3.4. 600m² Factory
Popular for its flexible design adaptability.
-
Can be built on soft ground
-
Low labor cost
-
Quick construction
-
Useful as a warehouse, garage, or machine room
 Simple 600m2 factory design model
Simple 600m2 factory design model
3.5. 700m² Factory
Pre-engineered steel frame ensures both durability and visual appeal.
-
Quick and cost-effective construction
-
Perfect for machinery and storage
-
Durable steel frame structure
 Simple 700m2 factory design model
Simple 700m2 factory design model
3.6. 800m² Factory
The simple 800m² factory model is quite popular nowadays and meets a wide range of needs for small businesses.
-
Suited for production or storage
-
Simple layout with easy structural adjustments

800 m2 factory design model
3.7. 1000m² Factory
The 1000m² factory model is well-suited to meet the needs of small and medium-sized enterprises.
-
Efficient space use
-
Fast construction
-
Reasonable cost
-
Flexible expansion in the future

1000m2 design model
3.8. 1200m² Factory
A preferred choice for growing SMEs.
-
Accommodates multiple business uses
-
Flexible foundation design depending on purpose
-
Requires structural steel frame for strength and aesthetics=
 1200m2 factory design model
1200m2 factory design model
3.9. 1800m² Factory
Large-scale factory suitable for storage, production, or equipment installation.
-
Meets needs of both small and larger businesses
-
Highly space-efficient
-
Special attention needed for electrical, water, ventilation, and waste systems

1800m2 factory design model
3.10. Pre-Engineered Steel Factory
A top choice for warehouses and production units.
-
Simple design
-
Fast construction time
-
Steel frame provides high durability
-
Excellent load-bearing capacity
-
Resistant to environmental impacts

Small Pre-Engineered Steel Factory Model
Conclusion
The above are the most commonly chosen small factory models by businesses today. These versatile designs are suitable for various applications including production, storage, and parking. Depending on the available space, businesses can select the most appropriate model.
For consultation or quotation on designing and building a small factory, please contact FANCONS via:
-
Hotline: 09345 01 333
-
Email: cgc@fancons.com.vn
-
Website: https://fancons.com.vn/
-
Head Office: NamCuong Building, La Khe Ward, Hanoi City.

 Tiếng Việt
Tiếng Việt 中文 (中国)
中文 (中国)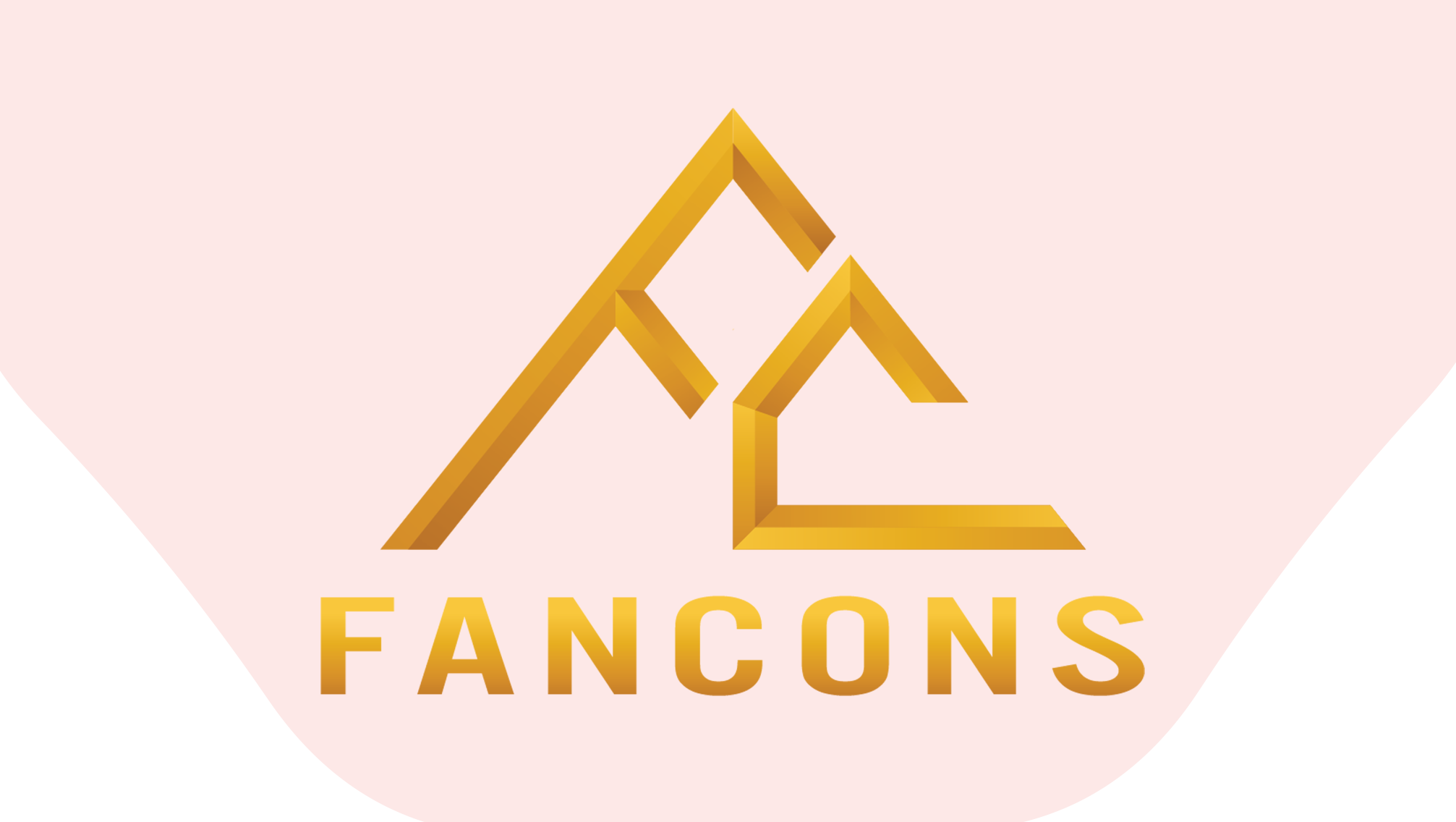

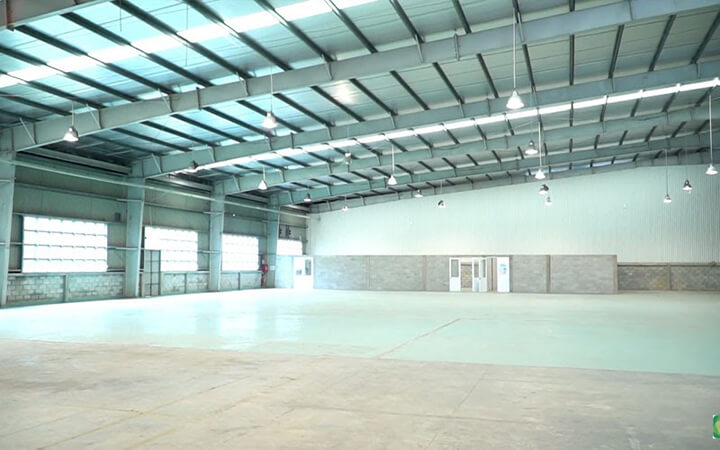
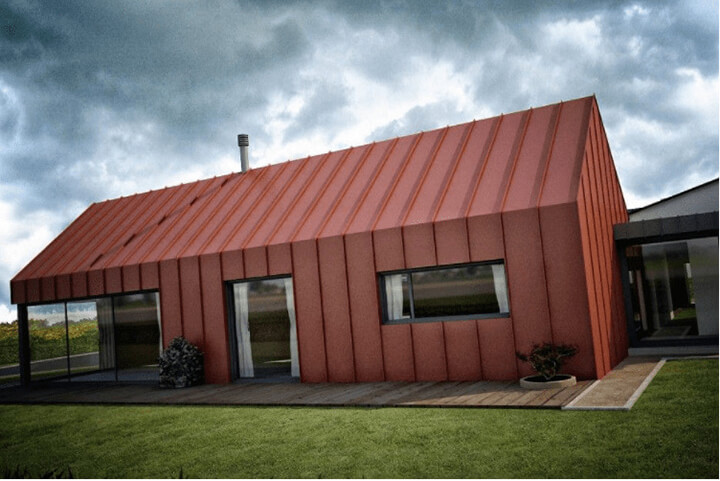 The 100m² factory is constructed using a pre-engineered steel frame and corrugated metal sheets.
The 100m² factory is constructed using a pre-engineered steel frame and corrugated metal sheets.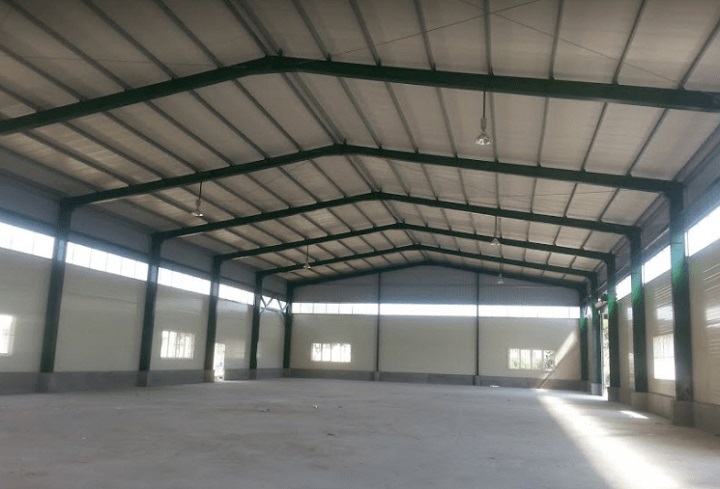 200m² Factory design model
200m² Factory design model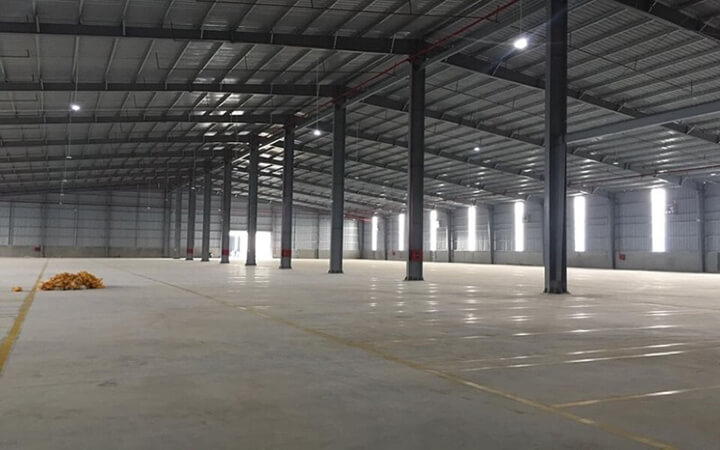 500m2 factory design model
500m2 factory design model 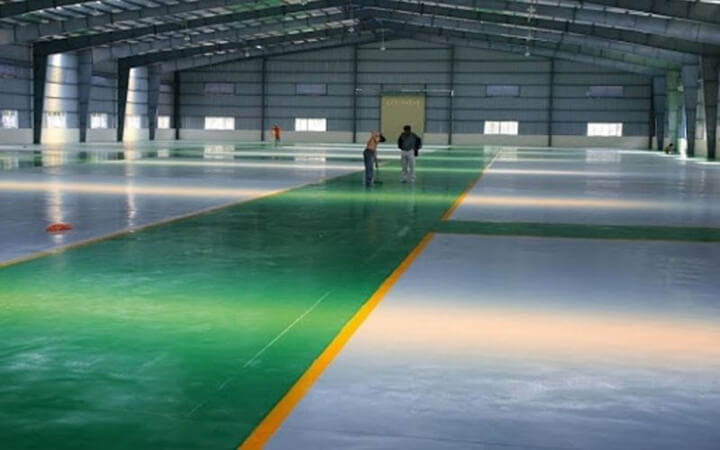 Simple 600m2 factory design model
Simple 600m2 factory design model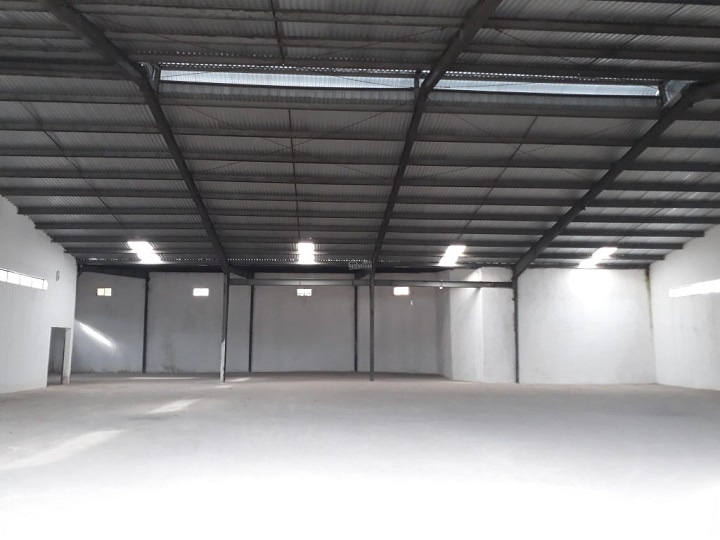
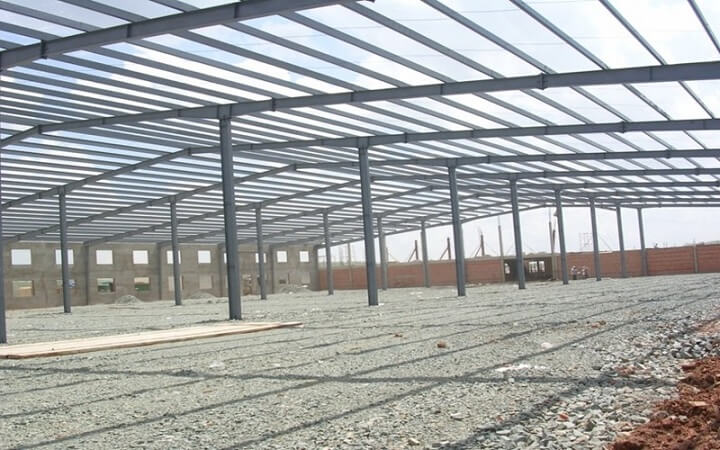
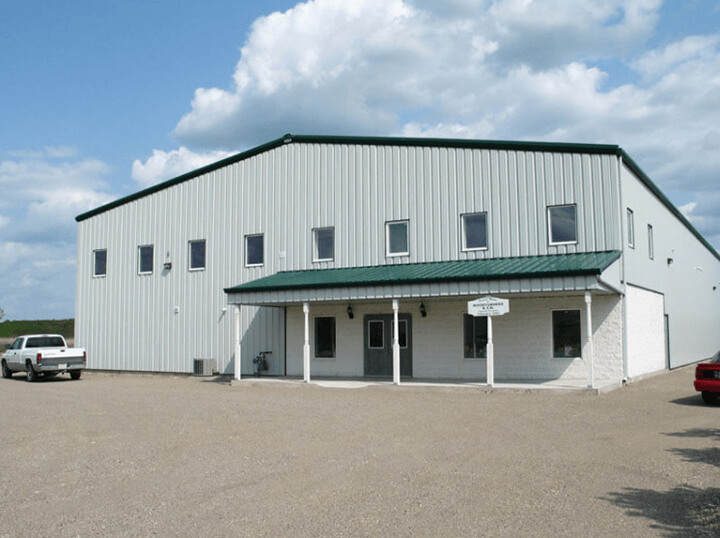 1200m2 factory design model
1200m2 factory design model 