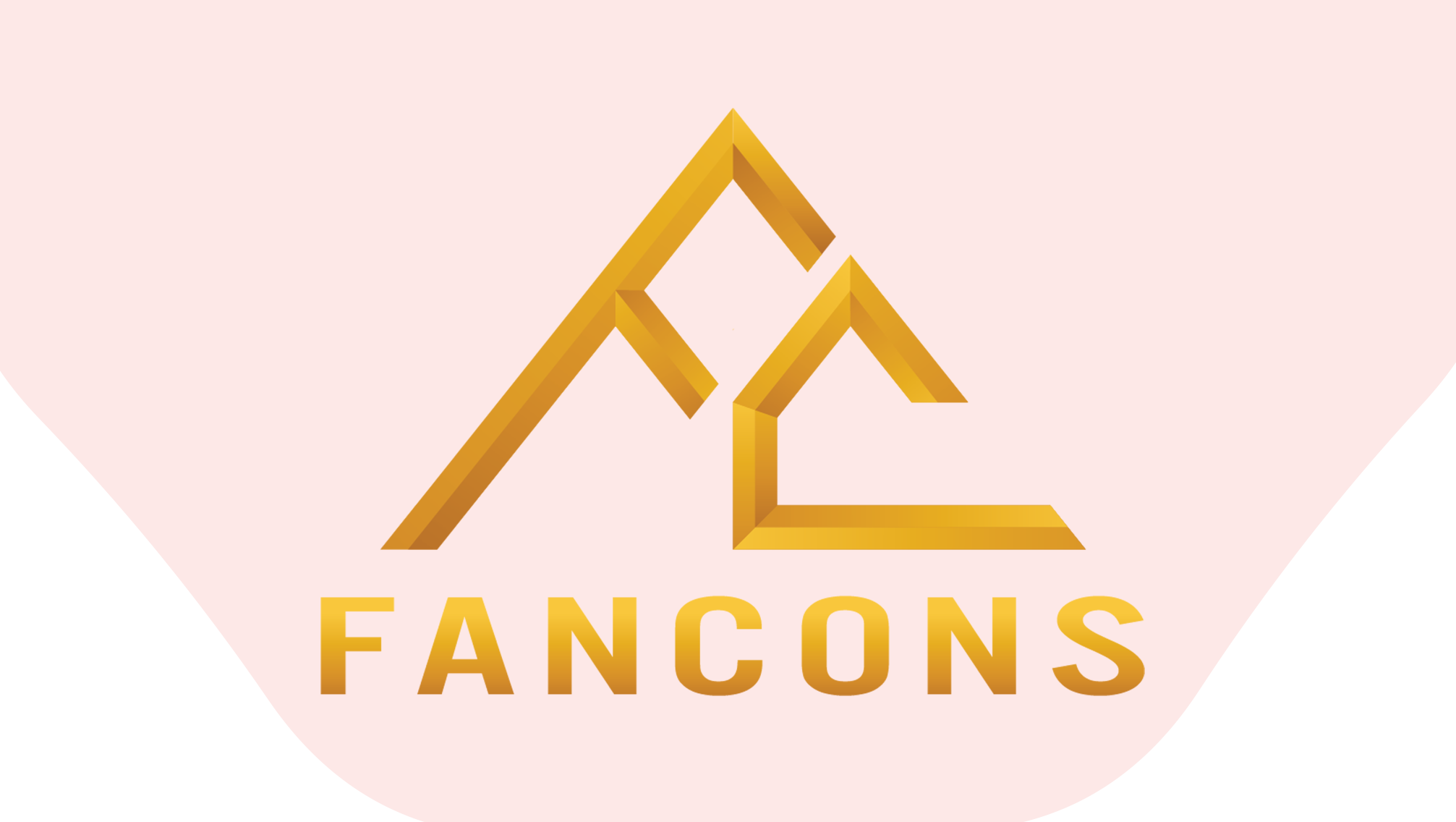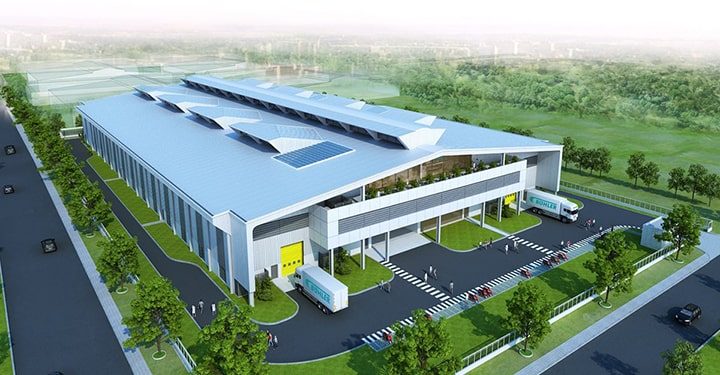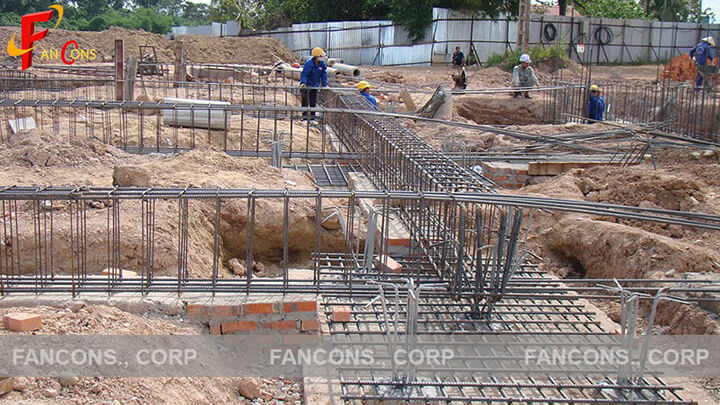Fancons Construction specializes in the design and turnkey construction of industrial factories for businesses and enterprises. We undertake the construction of both reinforced concrete structures and steel-frame workshops, tailored to meet the specific requirements of each client.
For detailed pricing information, please refer to the article below.
Nội dung
- Turnkey Factory Construction Price List
- The Most Common Types of Factories
- Based on Construction Materials
- Based on Roof Structure
- Based on Factory Structure
- Based on Factory Function
- Benefits of Building a Factory
- Cost Savings on Investment
- Flexible Usage
- Avoiding Rental Price Fluctuations
- Ensuring Product Safety
- Factory Design and Construction Standards
- Factory Foundation Standards
- Factory Floor Standards
- Roof and Roof Window Standards
- Wall and Partition Standards for Factories
- Wall Base Design Standards
- Window and Door Standards for Factories
- Additional Standards for Industrial Factories
- Regulations for Constructing Industrial Factory Buildings
- Detailed Factory Cost Estimation
- Obtaining an Industrial Construction permit
- Finalizing the factory construction
- Feng Shui considerations in factory construction
- Selecting an auspicious groundbreaking date
- Foundation Work
- Steel Frame Construction
- Infrastructure Construction
- Technical System Installation
- Finishing Work
- Cleaning and commissioning
- Fancons – Professional general contractor for factory construction
- Reasons to choose Fancons?
Turnkey Factory Construction Price List
Fancons offers comprehensive design and construction services for mechanical workshops and industrial factories, with pricing tailored to the project’s scale and technical requirements.
Clients can refer to the sample turnkey factory construction pricing table below:
Sample Price List for Turnkey Factory Construction
| No. | Item | Unit Price (VND) | Notes |
|---|---|---|---|
| 1 | Construction permit application for factory | 50,000,000 – 200,000,000 / application | 100% free legal consulting support (if choosing Fancons) |
| 2 | Turnkey factory design | 40,000 – 100,000 / m² | 100% free design support (if choosing Fancons) |
| 3 | Installation of transformer station | 500,000,000 – 1,500,000,000 / station | Contact us for detailed quotation |
| 4 | Turnkey electrical system installation | 40,000 – 65,000 / m² | Contact us for detailed quotation |
| 5 | Fire protection system installation (FIRE FIGHTING & ALARM) | 14,000 – 18,000 / m² | Contact us for detailed quotation |
| 6 | Installation of factory overhead crane | 150,000,000 – 500,000,000 / crane | Contact us for detailed quotation |
| 7 | Installation of freight elevator system | Contact for pricing | Contact us for detailed quotation |
| 8 | Factory as-built documentation & final acceptance | 30,000,000 – 200,000,000 / application | 100% free legal consulting support (if choosing Fancons) |
Note:
The construction cost of a factory depends on various factors such as design complexity, construction method, materials used, and site conditions.
For detailed consultation and personalized quotation, please contact us at:
Hotline: 0934 501 333
Our team is ready to provide the best support and solutions.
Factory Construction Pricing by Work Category
Below is the latest detailed factory construction pricing list by work category and type of construction materials, as provided by Fancons.
| No. | Construction Item | Price (VND) | Material Notes |
|---|---|---|---|
| 1 | D250 bored pile foundation – reinforced concrete | 310,000 / m | Vinakyoei steel, 6mm base plate |
| 2 | Hammer-driving 4.5m wooden piles (D8–10) | 30,000 / pile | Grade 1 piles – straight, standard diameter |
| 3 | Concrete pile head demolition | 70,000 / item | |
| 4 | Manual soil excavation | 65,000 / m³ | |
| 5 | Machine soil excavation | 20,000 / m³ | |
| 6 | Manual soil backfilling | 40,500 / m³ | |
| 7 | Machine soil backfilling | 15,000 / m³ | |
| 8 | Sand leveling for ground raising | 180,500 / m³ | |
| 9 | Graded aggregate (0x4) for ground raising | 240,000 / m³ | |
| 10 | Soil disposal | 62,000 / m³ | |
| 11 | Soil disposal (duplicate entry) | 62,000 / m³ | |
| 12 | Lean concrete (1×2 stone, M150) | 950,000 / m³ | Ha Tien or INSEE cement |
| 13 | Lean concrete (1×2 stone, M250) | 1,250,000 / m³ | Ha Tien or INSEE cement |
| 14 | Formwork for foundation, columns, beams, slabs, etc. | 160,500 / m² | |
| 15 | Formwork for complex structures (silos, domes, lintels…) | 220,500 / m² | |
| 16 | Rebar fabrication and installation | 22,500 / kg | Viet Nhat, Mien Nam, Pomina steel |
| 17 | 10cm wall with 8x8x18 hollow bricks | 1,250,000 / m³ | Grade 1 Tuynel bricks |
| 18 | 20cm wall with 8x8x18 hollow bricks | 1,650,000 / m³ | Grade 1 Tuynel bricks |
| 19 | 10cm wall with 4x8x18 solid bricks | 2,200,000 / m³ | Grade 1 Tuynel bricks |
| 20 | 20cm wall with 4x8x18 solid bricks | 1,950,000 / m³ | Grade 1 Tuynel bricks |
| 21 | External wall plastering (M75 mortar) | 85,000 / m² | Ha Tien or INSEE cement |
| 22 | Internal wall plastering (M75 mortar) | 70,000 / m² | Ha Tien or INSEE cement |
| 23 | Staircases, balustrades, vertical columns plastering (M75) | 85,000 / m² | Ha Tien or INSEE cement |
| 24 | Ceramic floor tiling | 270,000 / m² | Tile cost: 180,000 VND/m² |
| 25 | Ceramic wall tiling | 320,000 / m² | Tile cost: 200,000 VND/m² |
| 26 | Granite floor tiling | 880,000 / m² | Hue Black, Phu Yen, Binh Dinh Red granite |
| 27 | Exposed drop ceiling (gypsum 60×60) | 130,500 / m² | 9mm boards, Vinh Tuong frame |
| 28 | Concealed gypsum ceiling | 156,000 / m² | 9mm boards, Vinh Tuong frame |
| 29 | PVC ceiling | 115,000 / m² | Taiwanese PVC panels |
| 30 | Wall putty (matit) application | 23,590 / m² | Joton wall putty |
| 31 | Putty for columns, beams, ceilings, stairs | 28,000 / m² | Joton wall putty |
| 32 | Exterior wall painting | 27,500 / m² | Maxilite paint + primer |
| 33 | Interior painting (walls, ceilings, beams) | 22,500 / m² | Maxilite paint + primer |
| 34 | Sika waterproofing (by technical process) | 160,500 / m² | Sika waterproofing material |
| 35 | Single-side gypsum partition with aluminum frame | 220,500 / m² | 12mm board, Vinh Tuong frame |
| 36 | Double-sided gypsum partition | 250,500 / m² | 12mm board, Vinh Tuong frame |
| 37 | Heat insulation for rooftop slab | 250,000 / m² | Hollow bricks or 6-hole blocks |
| 38 | Roof tiling | 300,000 / m² | Dong Tam, Thai tiles |
| 39 | Ridge/end roof tiles | 45,000 / tile | Dong Tam, Thai tiles |
| 40 | Steel frame (columns + beams + skylights + shades) | 28,500 / kg | CT3 steel, TCXDVN standard |
| 41 | Bracing (roof, columns, purlins) | 32,500 / kg | CT3 steel, TCXDVN standard |
| 42 | C-shaped purlins | 25,500 / kg | CT3 steel, TCXDVN standard |
| 43 | 4.5 dem (0.45mm) checkered steel floor sheets | 175,000 / m² | CT3 steel, TCXDVN standard |
| 44 | Cemboard floor panels (20mm, 1.2×2.4m) | 250,600 / m² | Supplied by Thong Hung Company |
| 45 | Metal roofing sheets | 165,500 / m² | Hoa Sen, Povina, Mien Nam roofing brands |
Note:
Construction prices may vary depending on the market price of building materials and the scale of the factory.
The Most Common Types of Factories
Based on surveys from specialized factory construction companies, factories are generally classified into three main types depending on their function and the nature of the production industry:
Based on Construction Materials
Typically, construction units divide factory types into two categories based on building materials:
Reinforced Concrete Factories
These are factory buildings constructed with walls ranging from 10 to 20 cm thick. Notably, columns, beams, and foundations are all made from reinforced concrete. The roof uses insulated metal sheets designed to reduce heat and noise.
Pre-engineered Steel Frame Factories
In the construction process, except for the foundation made of concrete with embedded anchor bolts for positioning, all columns and beams are fabricated from steel frames. Wall thickness ranges from 10 to 20 cm, with wall heights between 2 to 2.8 meters. Metal sheets are then used as partition walls according to the design specifications.
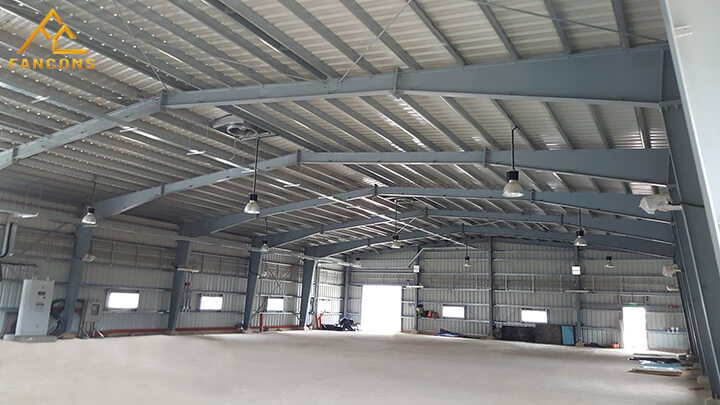
Based on Roof Structure
-
Straight Frame Factory: The roof of the factory can be a beam roof, truss, or a monolithic frame structure.
-
Space Frame Factory: Industrial factories use one of the following roof types: single or double curved thin-shell dome roofs, space trusses, suspension roofs, plastic roofs, or inflatable rubber roofs.
Based on Factory Structure
-
Small Single-Story Factory: This is the most commonly constructed factory model in Vietnam, typically with the following structure:
-
Small spans with widths less than 12 meters and heights ranging from 4 to 7 meters.
-
Large spans with widths of 12 meters and maximum heights of 7 meters.
-
-
Multi-Story Factory: Multi-story factories help save construction space, making them suitable for businesses with limited land area but requiring large production space.
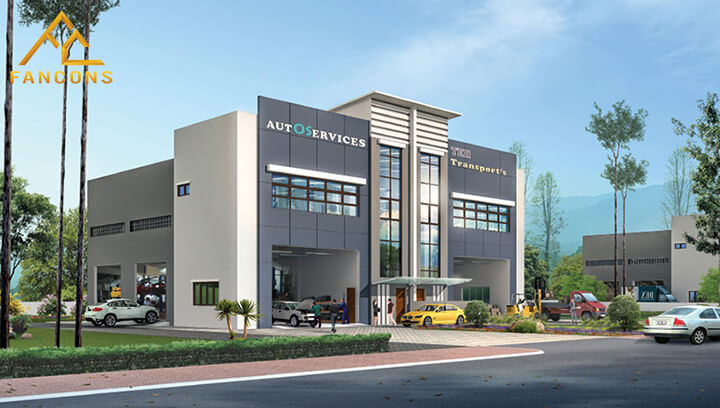
Based on Factory Function
-
Factories without Office Space: These factories are used solely for production purposes, typically manufacturing consumer goods such as fertilizers, chemicals, metallurgy, and more.
-
Factories Combined with Office Space: This is the most popular factory model chosen by investors. The interior is divided into two main areas: the production space and the office area.
Benefits of Building a Factory
Factories are a powerful support tool for business operations. They not only provide convenience during production but also bring benefits in terms of saving time and reducing costs for the company.
Cost Savings on Investment
If you are a contractor with many construction tools to store, renting a warehouse can be very expensive. Moreover, inadequate shelter conditions can cause damage to construction equipment.
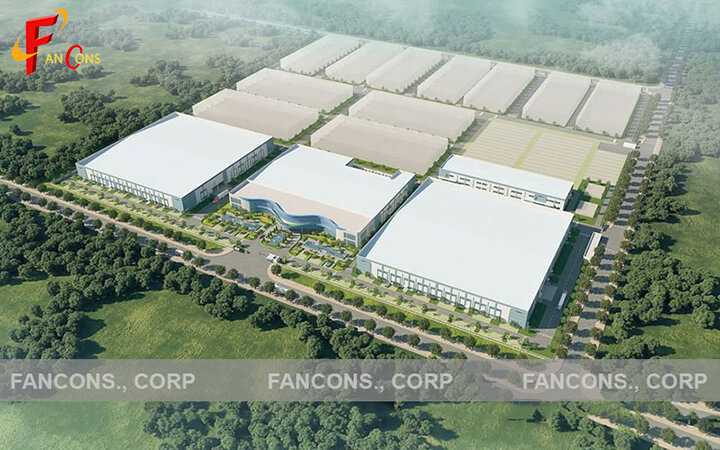
Building an industrial factory is the best way to solve difficulties for businesses. Certainly, every month, companies will no longer have to worry about warehouse rental costs and expenses related to material damage.
Moreover, by constructing according to actual usage needs, products will be stored under suitable weather and environmental conditions. This helps reduce loss costs and ensures the safety and quality of production and business equipment.
Flexible Usage
Imagine having to renew a factory lease contract every year, which consumes a lot of time. Not to mention the costs incurred from damages during the usage period.
Instead, building your own factory allows businesses to be more comfortable and flexible. You can use the space freely without worrying about time constraints or unnecessary expenses.
Avoiding Rental Price Fluctuations
In reality, product prices tend to increase, fluctuating from a few million to tens of millions of VND each year. Factory rental prices are no exception. Building your own factory helps businesses avoid concerns about annual rental price fluctuations.
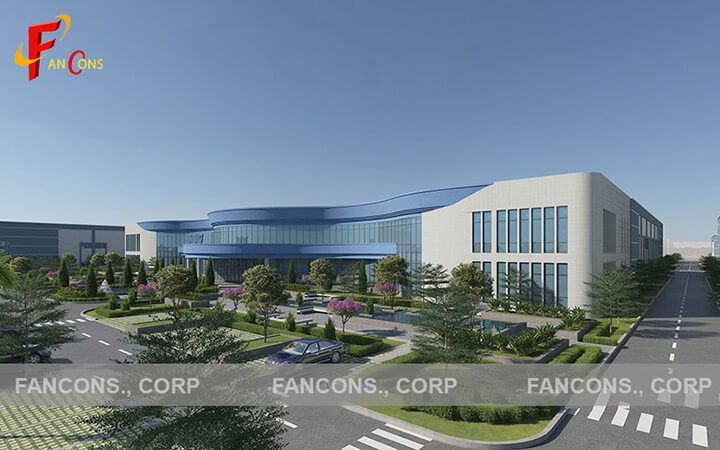
Ensuring Product Safety
When constructing industrial factories, most contractors must calculate, estimate, and select materials suitable for usage needs and properly preserve stored equipment. This ensures that the temperature inside the factory is neither too high nor too low for the machinery’s tolerance.
In summary, building a factory is very important for manufacturing and business enterprises. It not only helps save costs but also brings convenience during use.
Factory Design and Construction Standards
The design and construction of a factory must comply with standards for each category to ensure the best quality of the project.
Factory Foundation Standards
The factory foundation must comply with the regulations in TCVN 2737:1995 set by the Ministry of Construction. The construction of the foundation must ensure standards regarding load impact, geological conditions of the project, and hydrogeological conditions.
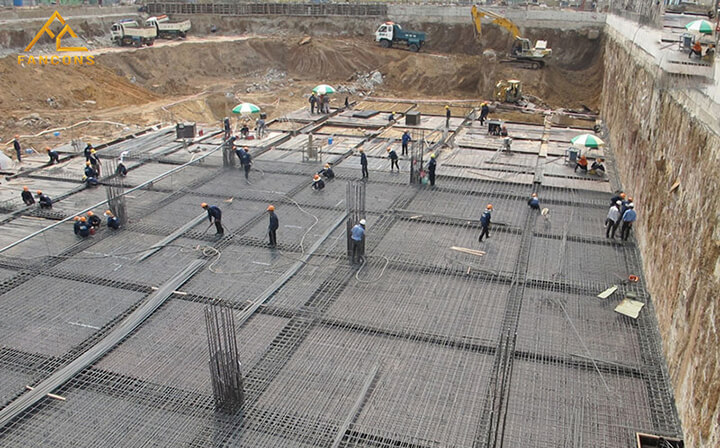
Factory Floor Standards
The factory floor is constructed from various materials such as concrete, tiled floors, wood, and steel flooring. The elevation of the top surface of the foundation must be lower than the ground level. Pile driving and concrete grouting must be done firmly, and expansion joints should be created.
Roof and Roof Window Standards
Depending on the material, the roof slope must ensure proper drainage. For industrial factories with a roof slope less than 8%, a concrete thermal expansion joint must be designed.
Roof windows must comply with ventilation and lighting system standards and regulations. The width should not exceed 84 meters, and the length must not be greater than 48 meters.
Wall and Partition Standards for Factories
There are three types of walls when constructing a factory: load-bearing walls, self-supporting walls, and frame-infilled walls. These can be made from various materials such as bricks, stone, reinforced concrete, panels, etc.
Wall Base Design Standards
-
Brick wall bases must have a waterproof layer made from suitable materials.
-
Under the wall base, a moisture barrier must be installed, made from cement with a grade of 75.
Window and Door Standards for Factories
Windows and doors must be designed to ensure good ventilation and lighting.
-
Window height should not exceed 2.4 meters from the floor level.
-
Windows must be operable (able to open and close).
Additional Standards for Industrial Factories
-
Electrical system design standards.
-
Fire prevention and fighting safety standards (PCCC).
-
Lightning protection system, security system, waste treatment, and other related standards.
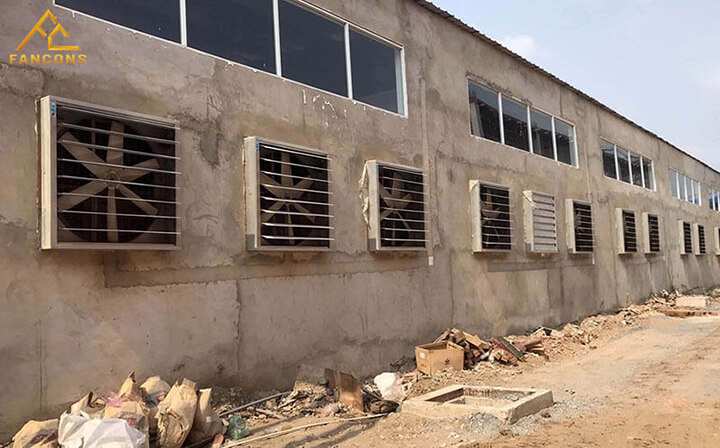
Regulations for Constructing Industrial Factory Buildings
Currently, most enterprises opt to build their own production workshops to meet manufacturing and business needs. However, investors should pay attention to the following points to ensure a smooth construction process.
Detailed Factory Cost Estimation
The first step before commencing factory construction is to develop a plan and budget. In addition to material costs, labor and design expenses are also significant and should be carefully considered.
Obtaining an Industrial Construction permit
The next step is to complete the necessary paperwork for construction. All projects, regardless of size, intended for production or business purposes, must obtain a construction permit before starting.
Finalizing the factory construction
Finalizing the construction is the last step before officially putting the factory into operation. This procedure is essential; neglecting it may result in penalties from authorities. Therefore, businesses should pay attention to this matter to avoid future complications.
Feng Shui considerations in factory construction
Feng Shui plays a significant role in factory construction, potentially bringing prosperity, good fortune, and success to the business. Therefore, special attention should be given to attracting wealth and mitigating negative influences.
Selecting an auspicious groundbreaking date
Before construction, investors should choose an auspicious date and time for the groundbreaking ceremony. This practice aims to bring good luck and minimize misfortunes during the production process.
![]() CONTACT NOW: 024.666.43.586 – 0934.593.336
CONTACT NOW: 024.666.43.586 – 0934.593.336
Industrial factory construction process
Foundation Work
-
Site Levelling: The contractor must assess the current ground conditions and proceed with leveling to match the original design specifications.
-
Establishing Reference Axes: This crucial step helps determine the positions of column foundations as indicated in the construction drawings.
-
Excavating for Perimeter Fence: Given the extensive length and height of the perimeter fence surrounding the factory area, it must be constructed solidly and securely.

Construction process for mechanical workshop foundations
- Site Preparation: Contractors must assess the site’s conditions and proceed with leveling to match the initial design plans.
- Centerline Marking: This crucial step helps determine the positions of column foundations as indicated in the drawings.
- Excavation of Boundary Foundations: The perimeter fence surrounding the factory area is typically long and tall, necessitating a solid and durable construction.
Steel Frame Construction
-
Steel Frame Assembly: Lift and install steel structural components into designated positions.
-
Truss and Bracing Installation: Ensure stability beyond the plane of the frame during installation.
-
Enclosure Construction: Build walls to enclose the factory area and install roofing sheets suitable for the factory’s environment.
Infrastructure Construction
-
Consultation and Installation: Advise and install drainage pipes, compact the roadbed, lay stone on the road surface, cure concrete roadbeds, and apply crack prevention measures.
Technical System Installation
-
System Installation: Install all systems used for fire prevention and fighting, communication systems, lighting systems, and technical systems to support production.
Finishing Work
-
Finishing Tasks: This includes tasks such as marking lanes within the factory, constructing heat-resistant ceilings, planting green grass, and placing trees outside the production area. Additionally, decorative elements may be added according to the investor’s requirements (if any).

Cleaning and commissioning
Cleaning the factory area, the workers’ canteen, and other modern machinery and equipment…
Fancons – Professional general contractor for factory construction
- Fancons is a unit with extensive experience in factory construction. We understand that the foundation, flooring, and steel trusses are the most critical components.
- Incorrect calculations can lead to significant losses for clients
- Underestimating the foundation structure can cause the factory to sink or collapse; while overestimating it results in unnecessary costs.
- We always put ourselves in the client’s position to survey and design optimally, ensuring quality and cost-effectiveness.
- We prioritize our clients’ benefits, ensuring the best experience for them.
- We conduct thorough surveys and provide free consultations until the client is satisfied and signs the contract.
![]() CONTACT NOW 024.666.43.586 – 0934.593.336
CONTACT NOW 024.666.43.586 – 0934.593.336
Reasons to choose Fancons?
-
We provide high-quality, reputable factory design and construction solutions for all clients.
-
Optimized and cost-effective construction prices for clients.
-
Extremely accurate cost estimates for factory construction.
-
Fast project completion times.
-
Free consultation and exchange support.
Fancons is a company specializing in designing and constructing high-quality factories, pre-engineered steel buildings, and industrial warehouses. Additionally, Fancons offers factory leasing and land leasing for factory construction with high reliability.

 Tiếng Việt
Tiếng Việt 中文 (中国)
中文 (中国)