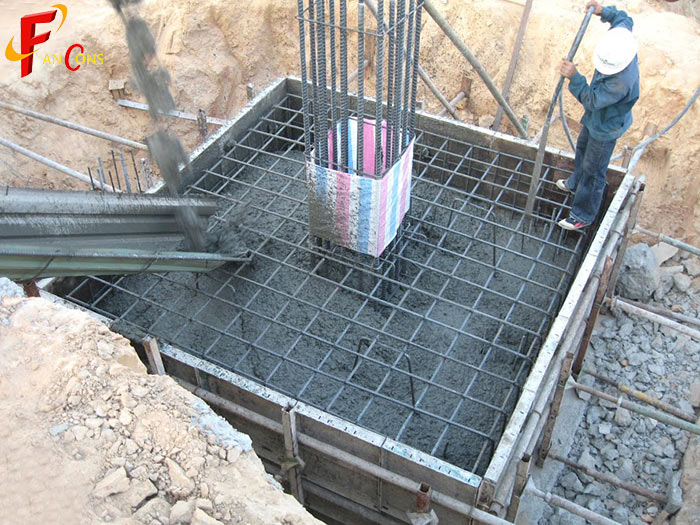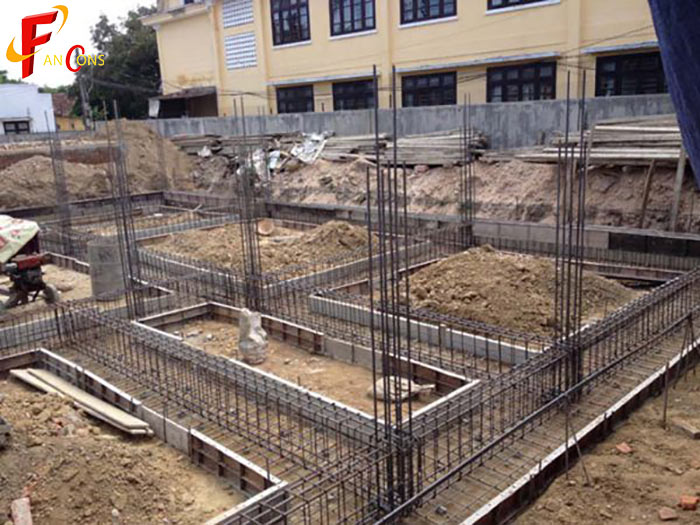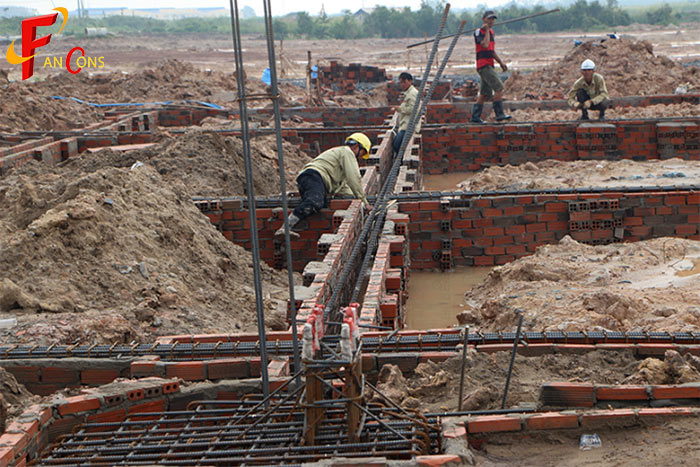What Is a Foundation Beam? What Is the Steel Structure of a Foundation Beam? Still wondering what a foundation beam is and how its steel structure is arranged in a construction project? If you haven’t found the answer yet, let Fancons guide you through the detailed explanation below. The durability of any building is determined by the components that make up its foundation. Among them, the foundation beam (also known as a ground beam or tie beam) plays a small yet critically important role in linking the subsoil with other structural elements. To understand more in-depth what a foundation beam is and how it functions, let’s explore this article from Fancons!
Nội dung
What Is a Foundation Beam (Tie Beam)?
The term tie beam (or foundation beam) is likely very familiar to professionals in the construction industry but remains relatively unknown to the general public. Therefore, when this concept is mentioned, many people may not fully understand what it entails.
A tie beam or foundation beam is a crucial structural component in any building. It plays an indispensable role—without it, the connection between individual footings or foundation elements would not achieve the necessary structural integrity and cohesion.

This component is typically constructed along the horizontal axis of the building. However, depending on the position of the columns within the structure, it may be placed in the center, inside, or outside of the column.
On the other hand, the position of the foundation may sometimes depend on the walls. Therefore, depending on the specific characteristics of each project, the construction contractor will make appropriate decisions.
Detailed Structure of Foundation Beam Steel Reinforcement
The foundation beam is a structural component that rests on the footing, so its shape and size depend on the distance between columns.
Typically, when the column spacing is around 6 meters, trapezoidal and rectangular foundation beams are preferred over T-shaped beams, as they are more suitable for the structural design of the project.
The height of the foundation is usually about 50mm lower than the floor level, and it is designed to be moisture resistant. The bottom of the foundation is often filled with sand, crushed stone, etc., to prevent deformation and protect the foundation and structure from harmful external forces.

Moreover, if not classified by shape, this component is selected based on its compatibility with the structure and foundation. It is generally categorized into three types as follows:
Isolated Foundation Beam
This type of beam has a cylindrical structure made from thick rebar and filled with concrete. The foundation and the tie beam system are tightly connected, forming a solid block that helps minimize the impact of soil movement on the building.
Additionally, isolated foundation beams also serve as supports for footing foundations, reducing the risk of differential settlement between footings.
Continuous Foundation Beam
This type is created from a layer of concrete acting as a footing base, combined with properly arranged steel bars. The typical dimensions for a continuous foundation beam are around 300x700mm.
This beam type is more commonly used in construction projects compared to others due to its higher compatibility with various structures and its better load-bearing capacity.
Mat Foundation Beam
For weak soil conditions, contractors often choose mat foundation beams to enhance the load-bearing capacity of the building. This type of beam consists of a concrete slab that spreads across the entire foundation area.
The concrete bedding layer underneath typically has a thickness of about 100mm, while the height of the mat ranges from 170mm to 200mm.
The Role of Foundation Beams in Construction
Foundation beams play a crucial role in the structural integrity of a building. This component serves the following purposes:
-
Enhances rigidity and reduces the load impact transmitted from the structure to the foundation.
-
Evenly distributes the load that the foundation must bear during the construction process.
-
Minimizes deformation of the floor structure.
-
Prevents rotation or misalignment at the column base joints.
-
Connects with the foundation, forming a unified and tightly bonded structural system, ensuring the durability and stability of the entire building.

Through the information shared by Fancons in the article above, we hope you now have a better understanding of tie beams (foundation beams) and steel reinforcement in foundation beams, as well as their role in construction projects. If you still have any questions or need support regarding construction design and implementation, please don’t hesitate to contact us for dedicated consultation.
FANCONS GENERAL CONSTRUCTION CONTRACTOR JOINT STOCK COMPANY
Head Office: Nam Cuong Building, La Khe Ward, Hanoi City
Hotline: 09345 01 333
Email: cgc@fancons.com.vn
Website: https://fancons.com.vn/
Facebook: fancons.com.vn/

 Tiếng Việt
Tiếng Việt 中文 (中国)
中文 (中国)
