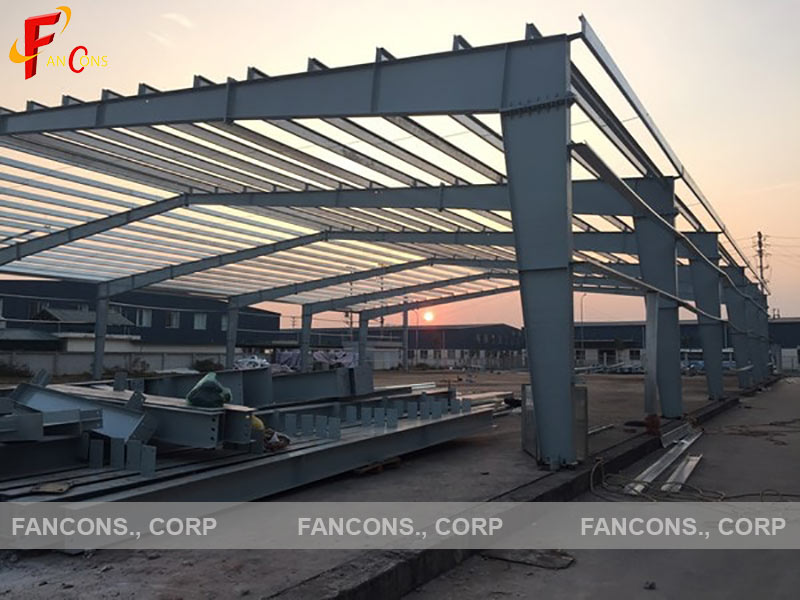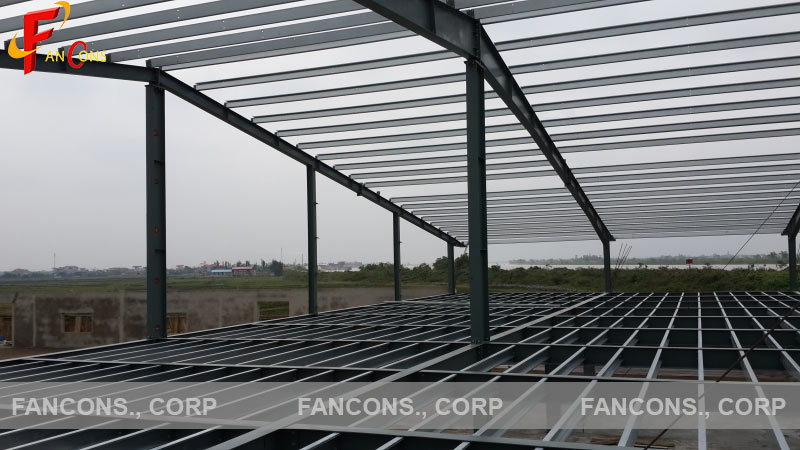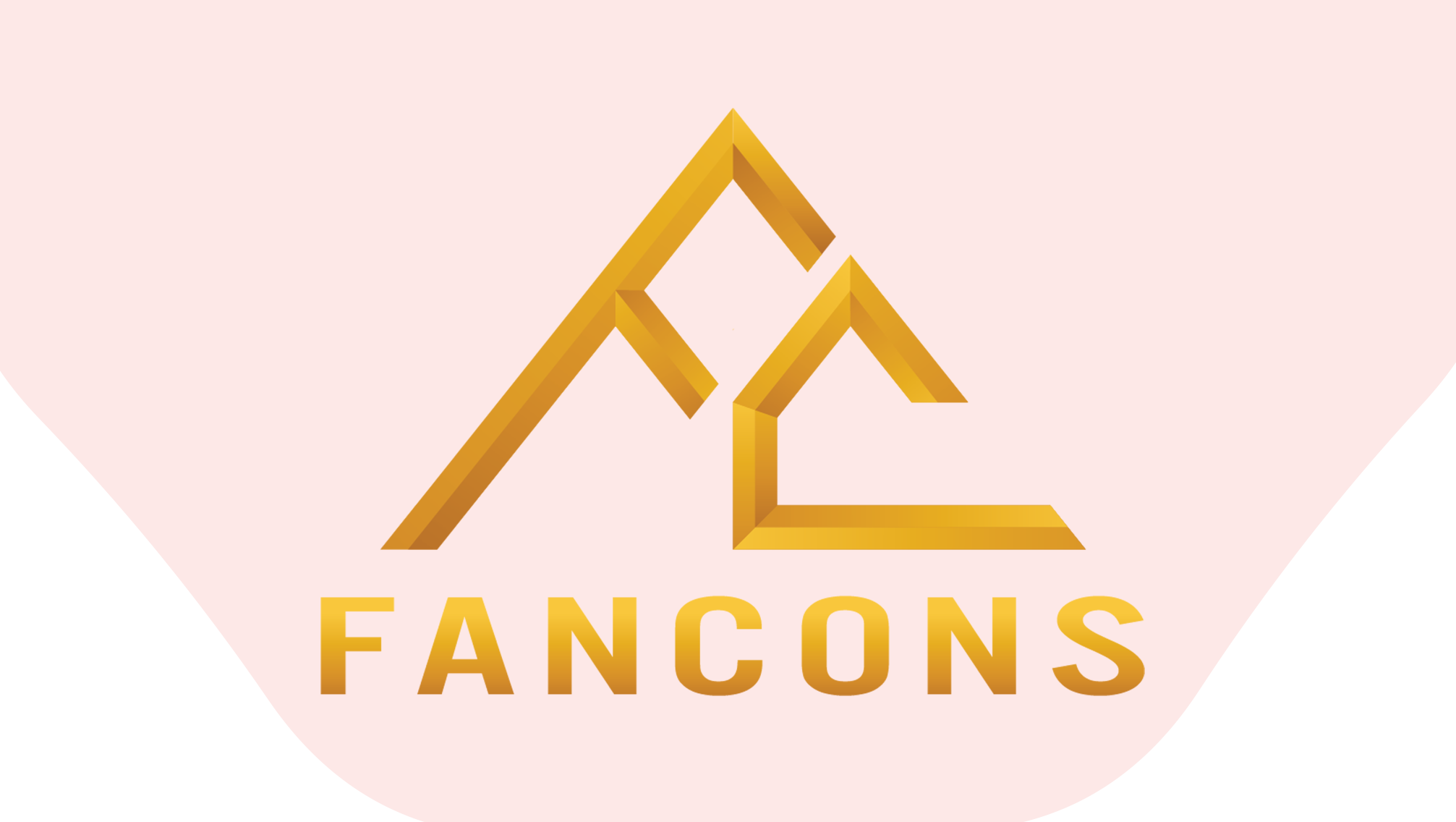Currently, the steel structure of single-story buildings is becoming increasingly popular and widely used in modern construction projects. In this article, Fancons will help you explore the detailed structure of a single-story industrial building made of steel.
Nội dung
Basic Requirements for Designing Industrial Buildings
Usage Requirements
When designing industrial buildings, it is crucial to ensure that the design aligns with the technological production process and facilitates the installation of machinery and equipment inside the building. This includes considerations such as column placement, bracing systems, and crane movement paths.
-
Ensure both vertical and horizontal rigidity to support the proper functioning of lifting equipment like cranes.
-
Guarantee appropriate ventilation and lighting conditions.
-
Ensure sufficient load-bearing capacity and durability against external forces and environmental corrosion.
Economic Requirements
-
Minimize material costs, manufacturing expenses, transportation, and installation costs.
-
Reduce construction time while making the building easy to maintain, repair, upgrade, and expand. This will support the future development needs of the business.

Steel Structure for One-Story, Single-Span Buildings
-
Foundation: The foundation structure mainly uses single foundations, which may vary based on geological conditions, with either shallow or deep foundations being used.
-
Superstructure: This includes columns, crane beams, column bracing systems, and the sidewall columns.
-
Roof: The roof structure includes trusses (trussed rafters), roof beams, roof bracing systems, roof frame structure, and purlins (for lightweight roofs).
-
Horizontal Frame Structure: This is the main load-bearing structure, consisting of foundation elements, columns, beams, or trussed rafters.
Design and Construction of One-Story Steel Structure Buildings with Fancons
Fancons is proud to be a leading company in the field of industrial and civil construction design and consultancy. With years of experience and a team of top architects, we ensure top-notch service and results.
Best Prices in the Market:
In addition to seeking customers and building our brand, we help businesses construct their buildings at the best possible price, ensuring cost-effectiveness. While offering affordable prices, we always prioritize the quality of the project. With the motto “The quality of the project determines the success of the company,” we value everything we bring to your business.
Free Consultation:
When constructing and building industrial workshops, Fancons offers free consultations to all of our clients. Our expert team is here to provide advice and insights.
Experienced and Dedicated Team:
Our leadership team possesses strong professional expertise and enthusiasm for their work. Our architects are highly trained and have over 5 years of experience in the field.
Fast Construction:
Fancons commits to ensuring that the construction time for industrial workshops will never exceed the duration outlined in the contract signed between both parties.

Additional Services:
In addition to constructing industrial workshops, Fancons also offers a range of additional services for businesses, including:
-
Warehouse Rental
-
Industrial Electrical Construction
-
Industrial Land Rental for Warehouse Construction
-
Warehouse Design and Construction
If you have any further questions or concerns, don’t hesitate to contact us for the most detailed consultation.
Place your trust in Fancons. We are committed to doing the best for your business.

 Tiếng Việt
Tiếng Việt 中文 (中国)
中文 (中国)
