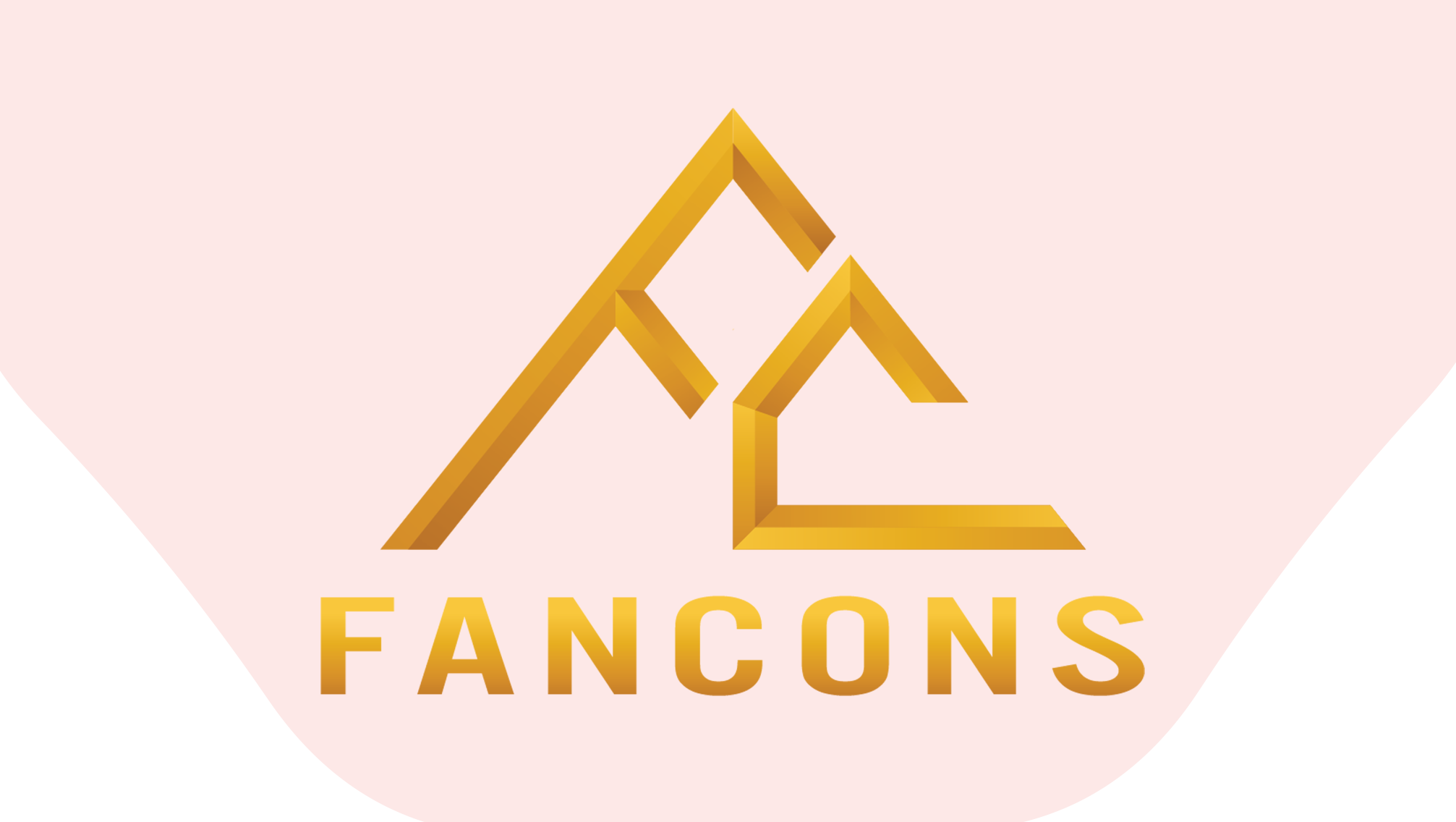The architectural model of combining factory space with office areas is receiving growing interest from businesses—especially private enterprises. This integrated approach significantly reduces the total construction area while still fully meeting all essential functional requirements.
Let’s explore some impressive factory-office combination design concepts introduced by Fancons below.
Nội dung
Advantages of Factory-Office Integrated Designs
More and more businesses are opting for office spaces built directly within production facilities. This solution offers a seamless working environment while ensuring optimal functionality. Some of the key benefits of this design approach include:
Reduced Investment Costs
For investors, the cost of designing and constructing both a factory and a separate office can be substantial. Therefore, integrating office and production areas into a single structure helps significantly cut down on investment expenses.
Enterprises only need to pay once for construction and installation of key systems such as electricity, water supply and drainage, and lighting. This results in considerable savings on both material and labor costs.
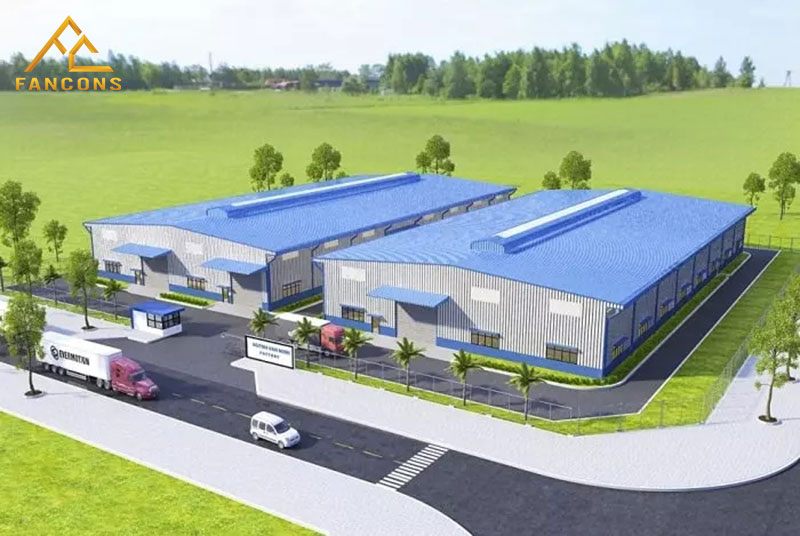
Advantages of Factory-Office Integrated Designs
Seamless, Supportive Work Environment
Integrating office space within a factory allows for a seamless working environment that connects the office block with the production area. This design makes it easier for staff to communicate and support each other efficiently, without the need for long-distance movement across separate buildings.
Optimized Space Utilization
With this design approach, investors can maximize the use of available land to incorporate both production and operational facilities. Additional amenities such as canteens and dining areas can be included to better serve the workforce and improve their overall productivity.
A Friendly, Dynamic Working Environment
Factory-office integrated buildings feature spacious, well-ventilated designs that help foster a vibrant and energetic workplace atmosphere. This encourages greater cohesion and teamwork among staff, enhancing morale and collaboration.
Important Considerations When Designing Factory-Office Buildings
-
Conduct thorough site research and surveying before starting the design phase to ensure the proposed layout is appropriate for the conditions.
-
Obtain all necessary construction permits and ensure compliance with legal regulations.
-
Use high-quality building materials for safety, durability, and longevity.
-
Engage experienced architects to provide professional consultations, drawings, and technical support.
-
Partner with reputable and experienced design-and-build contractors, especially those with a proven track record in office and industrial projects.
Fancons’ Factory-Office Design & Construction Process
Step 1: Requirement Gathering and Site Survey
We begin by receiving detailed requirements from the client and conducting an on-site survey. Fancons’ experts will measure and assess the site, propose design solutions, and advise on elements such as door orientation and layout to optimize workflow and access.
Step 2: Design Proposal and Drawing Development
Fancons’ architects then prepare functional layout plans, 3D perspective renderings, and detailed architectural, structural, and MEP (mechanical, electrical, plumbing) drawings. These are submitted for client approval before construction begins.
Step 3: Construction Phase
Upon approval, construction of the integrated factory-office facility begins according to the agreed-upon design and schedule.
Step 4: Inspection and Handover
A comprehensive inspection and acceptance test is conducted before the facility is officially put into use.
Step 5: Warranty and Maintenance
Fancons offers post-construction maintenance and warranty support to ensure the long-term quality and performance of the project.
Impressive Factory-Office Design Examples
1. Factory Combined with Office
This layout divides the building into two main areas: the production zone and the office area. The factory occupies the larger portion of the building, housing materials, machinery, and a large workforce.
To ensure safety and comfort in the production space, investors are advised to use fire-resistant corrugated roofing sheets, which help maintain ventilation and reduce fire hazards.
This design model promotes better coordination between operational managers and production staff, improving both communication and efficiency.
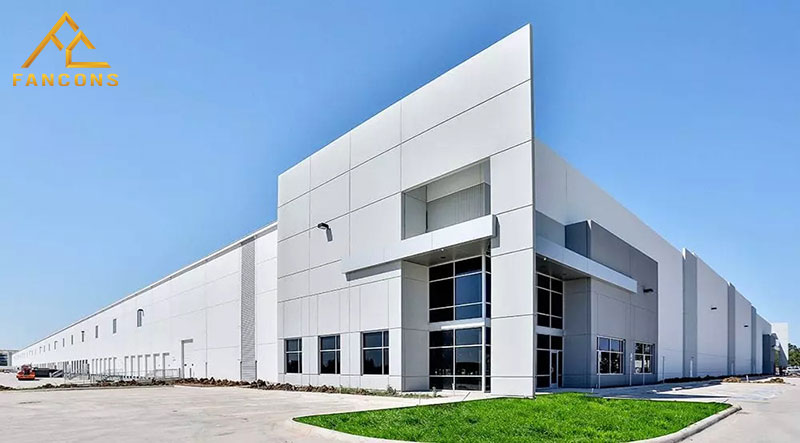
Factory-Office Integrated Building Model
2. Factory Combined with Residential Space
This design model integrates both the factory and the residential area into a single structure. It is particularly suitable for small-scale businesses or family-run production operations.
Despite its compact nature, this layout still effectively meets the essential needs of both manufacturing and management functions, offering a practical solution for businesses with limited space or resources.
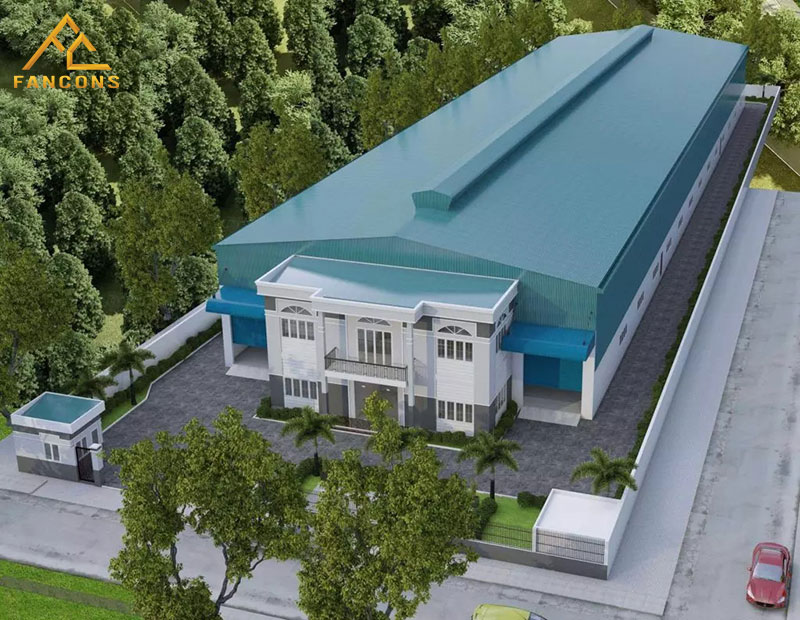
Factory combined with residential space
3. Factory Design with Skylight Roof Panels
This design features translucent roofing sheets strategically placed between corrugated metal panels on the factory roof. The use of these skylight panels allows maximum natural light to enter the facility, helping reduce the need for artificial lighting during daytime operations. As a result, factory owners can significantly cut down on electricity consumption and operational costs.
In addition, this factory model can be constructed using 6-rib square wave corrugated steel sheets around the perimeter instead of traditional brick walls. This alternative not only lowers construction costs but also shortens the overall building time.
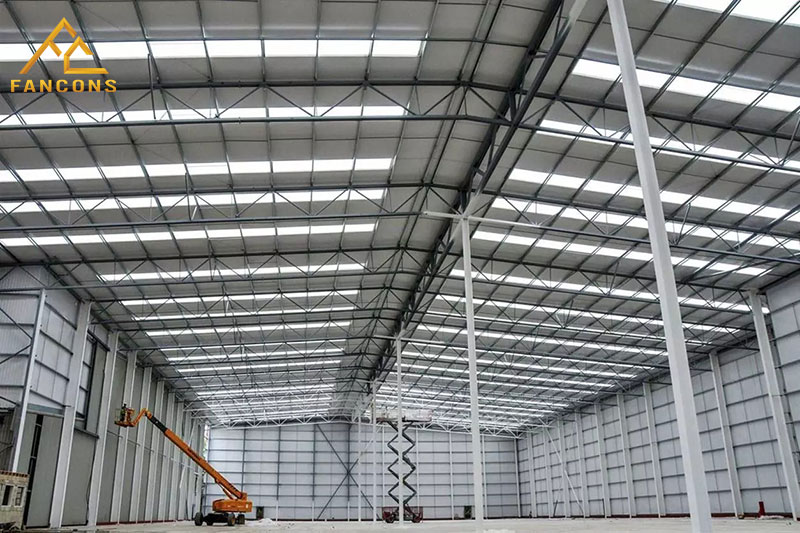
Factory design with skylight roof panels
4. Two-Story Factory Design
This factory model is ideal for saving land area while also enhancing the overall aesthetic of the building. It offers a spacious and airy interior, supported by a well-designed window system that allows for ample natural light and ventilation.
Additionally, in this two-story layout, the first floor can be constructed using reinforced concrete walls, while the second floor can be built with insulated corrugated roofing panels. This approach accelerates construction time and helps reduce overall building costs.
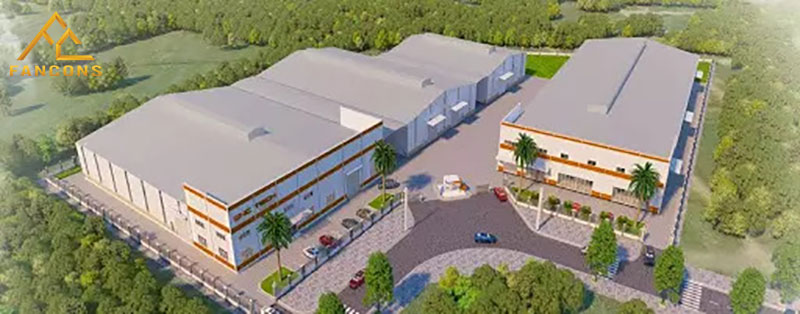
Two-story factory design
5. Dome-Roof Factory Design
Dome-roof factory designs are becoming increasingly popular in modern industrial construction. Depending on the architectural style, purpose, and available space, different types of dome roofs can be applied to best suit each project’s needs.
This type of roofing typically uses curved corrugated steel sheets along with a simplified structural frame that still ensures durability and strength. The dome-shaped roof enhances the factory’s visual appeal while offering excellent protection against wind and rain, along with effective drainage.
Notably, this design also creates a spacious interior, making it ideal for large-scale production activities.

Dome-roof factory design
If you are looking to design a factory with integrated office space, feel free to contact Fancons at our hotlines: 0934 695 666 or 09345 01 333 for a completely free consultation.
Hotline: 09345 01 333.
Mail: cgc@fancons.com.vn
Website: https://fancons.com.vn/
Headquarters: Nam Cuong Building, La Khe Ward, Ha Noi City

 Tiếng Việt
Tiếng Việt 中文 (中国)
中文 (中国)