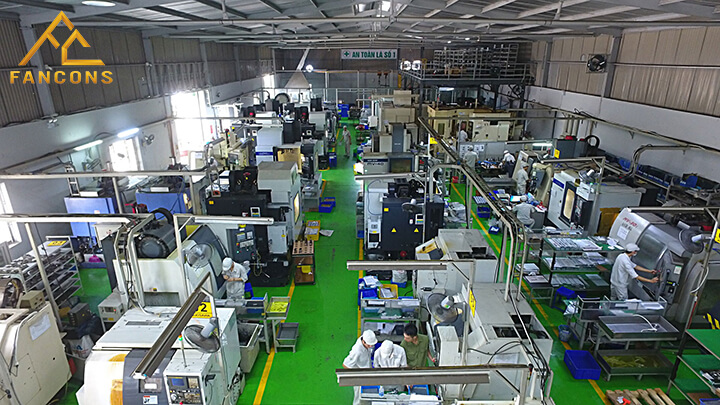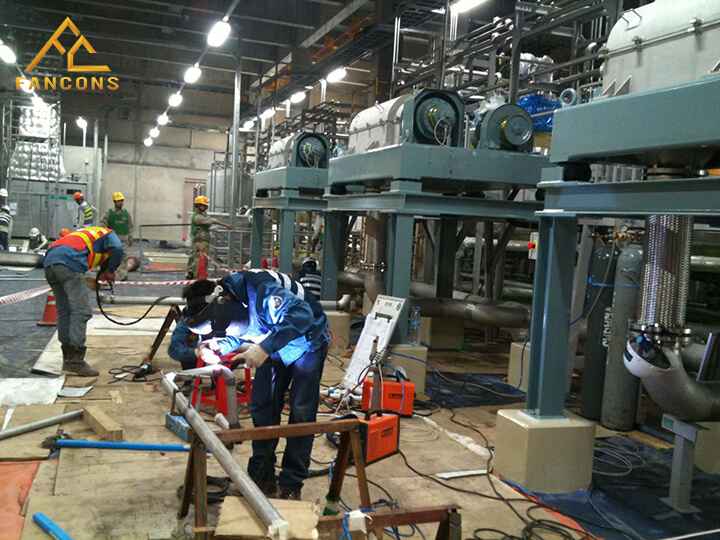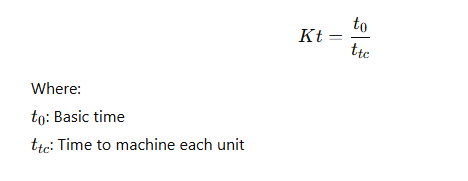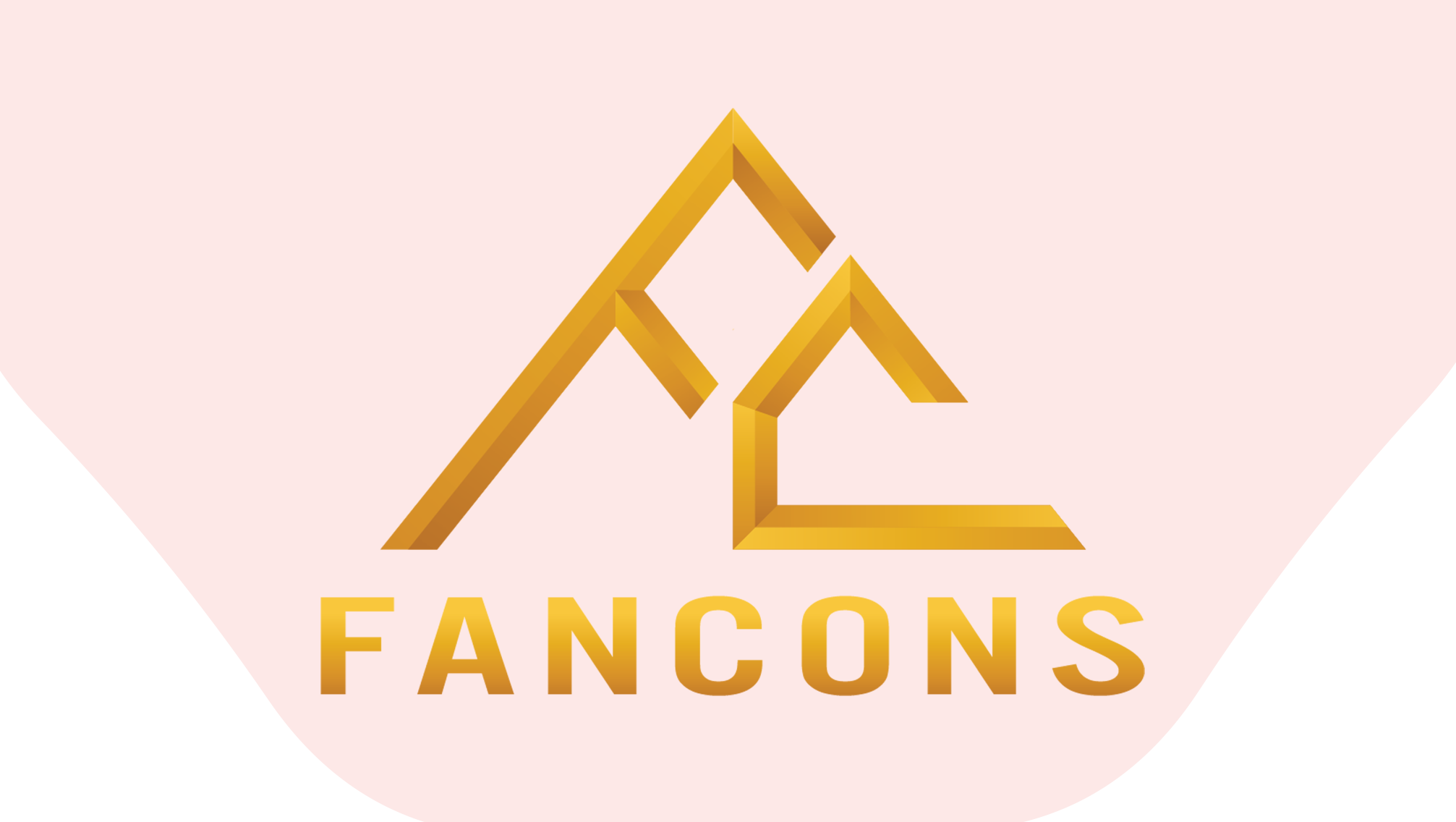Designing and constructing mechanical workshops must adhere to specific standards to ensure optimal efficiency in production and business operations. Let Fancons guide you through the structural components of a mechanical workshop and the key considerations in its design.
Nội dung
- Overview of a Mechanical Workshop
- Structure of a Mechanical Workshop
- Required Documents for Designing a Mechanical Workshop
- Mechanical Workshop Design Process
- Technologies Applied in Mechanical Workshop Design and Planning
- Key Principles in Mechanical Workshop Design
- Choosing a Mechanical Workshop Design and Construction Contractor
Overview of a Mechanical Workshop
A mechanical workshop is the core production facility within a mechanical manufacturing plant, playing a crucial role in the production process.
-
Most components of a product must undergo processing in the mechanical workshop.
-
The labor workload in a mechanical workshop accounts for approximately 40–60% of the entire factory’s operations.
-
This workshop houses the largest number of machines, which are often complex, expensive, and varied in types and mechanisms.
-
The workshop is organized based on the product’s structure and technological requirements.
Structure of a Mechanical Workshop
-
Production Unit: Includes machines such as cutting, milling, turning, cold pressing, and quality inspection equipment.
-
Auxiliary Unit: Covers raw material preparation, tool grinding, semi-finished and finished goods storage.
-
Support & Living Facilities: Includes office space, staff rooms, canteens, etc.

Required Documents for Designing a Mechanical Workshop
When designing a mechanical workshop, the following documents are essential:
-
Product specifications (types, technical characteristics of the products to be manufactured)
-
Quantity and weight of the finished products
-
Number of components and structural types per product and for the entire production line
-
Types, quantities, and weights of by-products
-
General assembly drawings of the products, assemblies, and components
-
Detailed manufacturing drawings of each component (including complete dimensions and technical specifications)
-
Lists of finished parts and standardized components to be purchased externally
-
Official documents confirming cooperation or production partnerships (e.g., raw material supply, energy provision, etc.)
Mechanical Workshop Design Process
Step 1: Information Gathering
Receive project details from the investor, analyze and assess the scope, and develop preliminary design concepts.
Step 2: Conceptual Design
Analyze and select design concepts. Present architectural solutions and MEP (Mechanical, Electrical, and Plumbing) options to the investor.
Step 3: Basic Design
Develop initial designs for architectural structures, main structural components, and technical infrastructure systems.
Step 4: Technical Design
Provide detailed technical solutions and select construction specifications and parameters.
Step 5: Construction Design
Develop detailed construction drawings for all workshop components to be implemented on-site.

Technologies Applied in Mechanical Workshop Design and Planning
The choice of machining technology solutions depends on the actual production scale and conditions.
Two Technological Layout Approaches:
-
Process-Concentrated Layout
-
Technological operations are grouped together in a centralized manner.
-
-
Process-Dispersed Layout
-
Fewer technological steps are combined within each operation, with distribution across different areas.
-
Currently, modern workshops often adopt process-concentrated solutions, utilizing advanced machinery such as CNC-controlled machining centers and automated machining cells to enhance productivity and precision.
Key Principles in Mechanical Workshop Design
To ensure efficiency and production effectiveness, the following technical principles must be considered:
-
Material Utilization Coefficient (Kv):

-
Machining Precision:
-
The workshop must ensure high precision in all processes to meet product specifications.
-
-
Machining Productivity (Q):

- Time efficiency Coefficient (Kt)

Choosing a Mechanical Workshop Design and Construction Contractor
Fancons Construction General Contractor JSC proudly offers comprehensive mechanical workshop design and construction services with cost-effective, high-performance solutions.
-
Workshop longevity: Up to 60 years
-
Post-construction support and warranty: Comprehensive and reliable
Why Choose Fancons?
-
Professional and dedicated team
-
No distance limitations – we serve nationwide
-
No discrimination in project size – big or small, we deliver optimal results
-
Clean, precise, and technically accurate execution
-
Guaranteed quality and on-time delivery
-
Focus on both functional performance and aesthetic appeal
Whether you’re building a compact facility or a large-scale manufacturing complex, Fancons ensures your workshop is optimized for both production efficiency and long-term value.
📞 For consultation, please contact our hotline:
09345 01 333
Fancons – A leading general contractor in premium mechanical workshop design and construction.

 Tiếng Việt
Tiếng Việt 中文 (中国)
中文 (中国)


