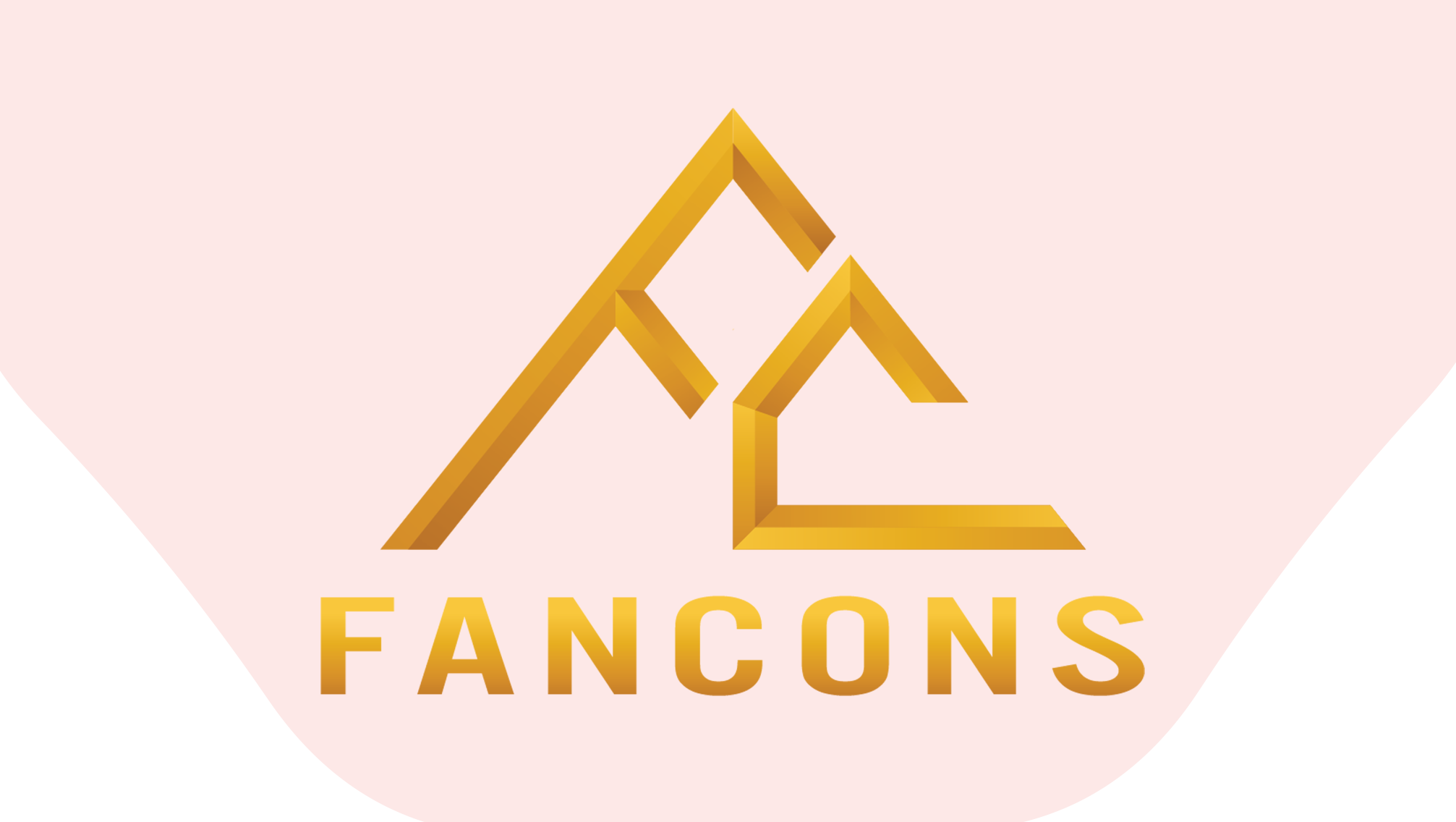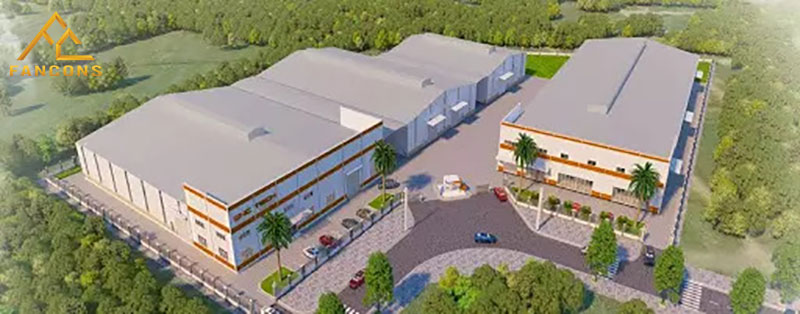Designing and constructing industrial factories is 100% FREE. At Fancons, if you choose us as the construction contractor for your factory project, we offer completely free design services. We are committed to delivering high-quality design, down to the smallest detail—providing optimal solutions and ensuring the best functionality. Let’s explore the detailed process of industrial factory design with Fancons (including pre-engineered steel buildings, warehouse design, reinforced concrete factories, etc.).
Nội dung
Requirements in Designing and Constructing Industrial Factories
When it comes to the basic requirements of factory design, the solutions proposed by architects must ensure the following:
Functional suitability of the building:
This means the design must meet all the necessary requirements to align with the production line and provide good working conditions for employees.
Technical appropriateness in factory design and construction:
The design must ensure proper support for production, safe operation, and worker safety. This contributes to creating a sustainable and efficient working environment.
Architectural quality and aesthetics:
Aesthetic aspects must be considered, as they affect both the building’s longevity and the psychological comfort of the workers.
Economic efficiency:
Design and construction costs must be in line with the company’s investment budget.

Design Documentation Process at Fancons for Industrial Factory Construction
- Receive Information and Consult Directly: Gather details and have direct discussions with the investor to understand their ideas and actual needs.
- Propose Suitable Consulting Solutions: Provide appropriate consultation and proceed with applying for the construction permit.
- Prepare Preliminary Estimates and Draft Contract: Create an initial cost estimate and draft the construction contract.
- Design the Master Plan: Develop the master site layout based on the technological diagram and construction permit requirements.
- Create 3D Architectural Renderings: Design the building’s visual perspective and architecture.
- Design Technical Systems: Include structural, electrical, plumbing, technology systems, and other relevant technical components.
- Deliver Complete Design Documentation: Handover all final design drawings and documents to the investor.
Key Considerations When Designing and Constructing an Industrial Factory
-
Comprehensive Area Planning
Ensure calculations and layouts are appropriate for the entire site and comply with construction planning standards. -
Construction Convenience and Safety
Guarantee that no incidents or inconveniences arise during construction. -
Machine and Equipment Access
The design must accommodate machinery and equipment required for the type of factory being built. -
Material Suitability
Carefully research and prepare material choices to match the environmental conditions and operational requirements of the factory. -
Technical Specifications and Calculations
Conduct preliminary calculations for floor slabs, roof structures, ventilation systems, cooling systems, fire protection, lighting, lightning protection, etc.
Provide suitable solutions that align with usage needs and investment budgets. -
Strict Attention to Technical Accuracy
Pay close attention to potential technical errors in design drawings to ensure operational safety. -
Functional Master Layout
The overall layout must be optimized for current usage and future expansion plans. -
Material Selection Based on Factory Type
Research and choose materials appropriate for the specific type of factory the business intends to construct. -
Scientific and Cost-Effective Design Planning
Perform multiple structural and technical analyses to develop a scientifically sound, cost-effective, and practical design solution.
Industrial factory design and construction
The above is some key information regarding the design and construction of industrial factories. For more details, please contact:
FANCONS CONSTRUCTION GENERAL CONTRACTOR JOINT STOCK COMPANY
Head Office: Nam Cuong Building, La Khe Ward, Hanoi City
Hotline: 09345 01 333
Email: cgc@fancons.com.vn
Website: https://fancons.com.vn/

 Tiếng Việt
Tiếng Việt 中文 (中国)
中文 (中国)

