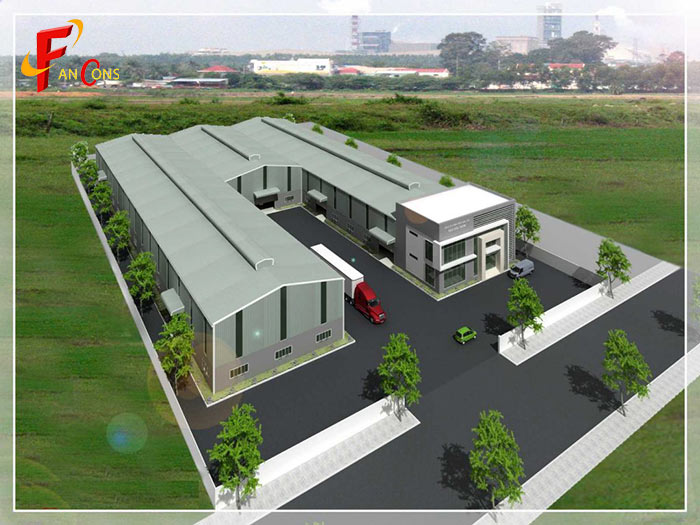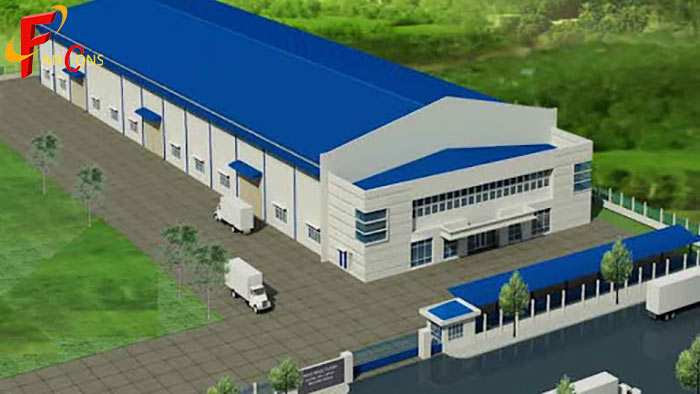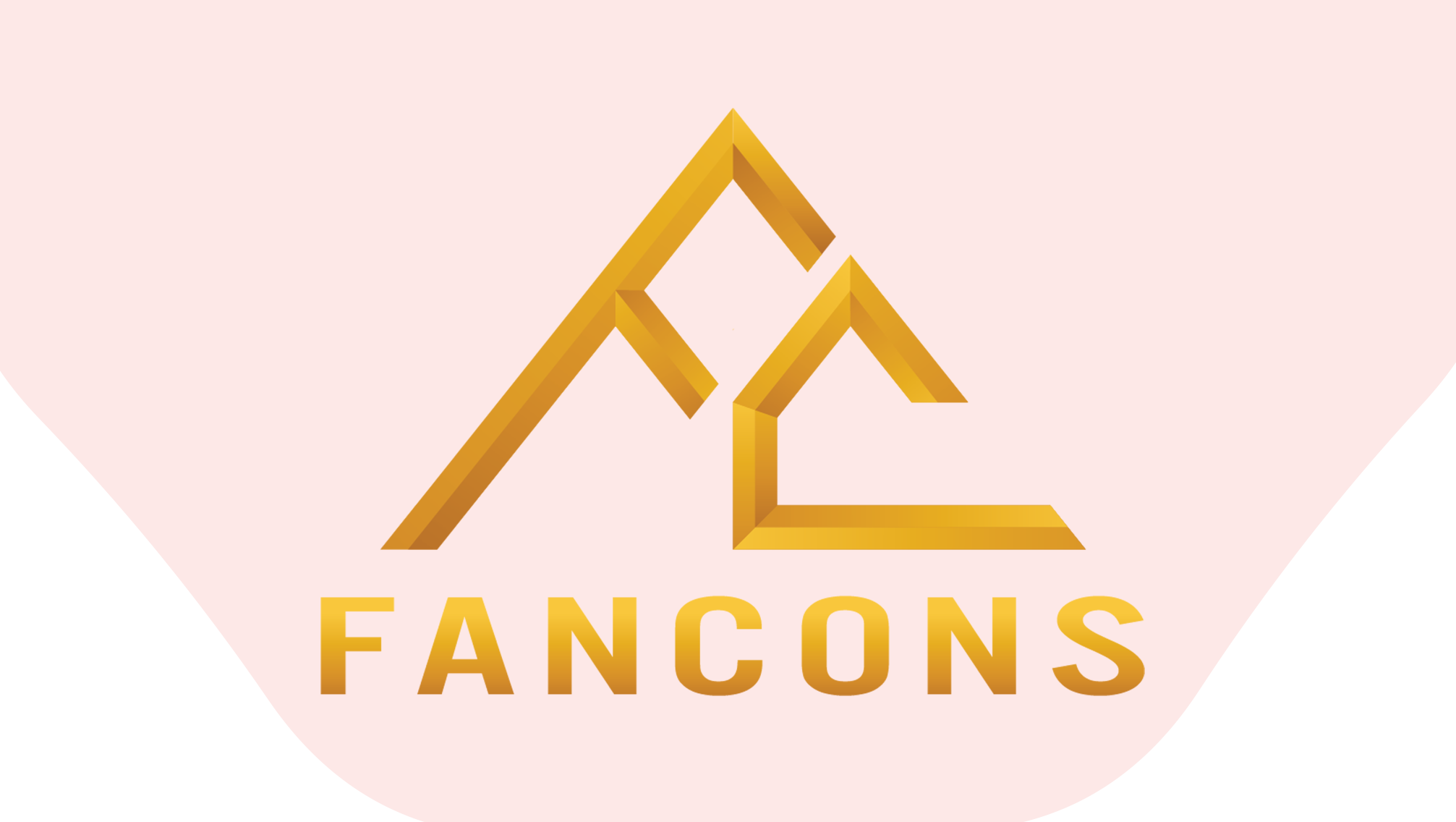Factory design is the most important and fundamental step in creating a construction project that is both aesthetically pleasing and optimized in terms of technical solutions and functionality. The design process requires a team of engineers and architects with strong expertise and extensive experience to effectively address potential issues during the conceptualization phase.
Let’s explore industrial factory design in Hanoi:
Before proposing a design plan, the team of architects and engineers at Fancons always thoroughly studies the investor’s industry, current and future production scale, geological terrain, construction site location, and more. From there, they develop the most suitable and practical solution.
Nội dung
Factory Design Requirements
Industrial factories and manufacturing plants are a specialized type of construction, but they are still considered a form of architectural structure.
The consultation and design of a factory must meet at least three fundamental requirements:
Logical Functional Layout
This is the most important and decisive factor to ensure that the facility serves the operational needs of the investor effectively.
A well-calculated and properly arranged functional layout allows the production process to run smoothly and efficiently, thereby maximizing productivity.

Creating an Aesthetic and Functional Industrial Building
The outdated notion that industrial factories don’t require aesthetic appeal is no longer valid.
Modern industrial buildings are not just dusty, hot production spaces or storage warehouses — investors today are increasingly concerned with the visual appeal of these facilities. With thoughtful consultation from experienced architects, a factory can become a harmonious and visually pleasing architectural work.
Optimizing Economic and Technical Solutions
Design must ensure structural safety and stability.
Construction methods and technical solutions need to be considered from the design stage, including the careful selection of finishing materials to ensure long-term durability and cost-effectiveness.
Key Design Considerations for Industrial Factories
-
Structural resilience: The building must withstand adverse conditions during operation.
-
Efficient internal logistics: Logical traffic flow between production stages improves operational efficiency.
-
Future expansion: The design should allow for easy renovation or extension of floor area.
-
Compliance with regulations: This includes green space ratio, construction density, fire protection, and environmental impact assessment (EIA).
-
Workplace quality: Provide workers with a well-ventilated, naturally lit space to save energy and boost productivity.
Steps for Designing a Factory

Just like residential buildings, the design of industrial factories can be divided into two main phases:
Basic Design Phase
The basic design phase is the initial step, providing a preliminary overview of architectural and structural solutions. The basic design drawings include:
-
General layout plan of the factory
-
Architectural drawings of the factory: floor plans, sections, elevations
-
Structural drawings: foundation solutions and structural framework
-
Functional layout diagram of the factory
The basic design drawings are also a required part of the documents for applying for factory construction permits.
Construction Drawing Design Phase
Construction drawings provide detailed and complete documentation of all project components, including:
-
Architecture
-
Structure
-
MEP (Mechanical, Electrical, Plumbing)
The components of the project include:
-
Main factory building, warehouse
-
Internal roads
-
Office area
-
Canteen and staff rest area
-
Gate, fencing, security guard house
-
Power substation, electrical room
-
Water tanks, pump room
-
Parking area
-
Other auxiliary structures
Contact Fancons today via hotline: 09345 01 333 – 0934 695 666
If you are in need of industrial factory design services in Hanoi, we offer free consultation for all interested clients.
Contact Fancons.com.vn
FANCONS CONSTRUCTION GENERAL CONTRACTOR JOINT STOCK COMPANY
Head Office: Nam Cuong Building, La Khe Ward, Ha Noi City
Hotline: 09345 01 333
Email: cgc@fancons.com.vn
Website: https://fancons.com.vn
Facebook: fancons.com.vn/

 Tiếng Việt
Tiếng Việt 中文 (中国)
中文 (中国)
