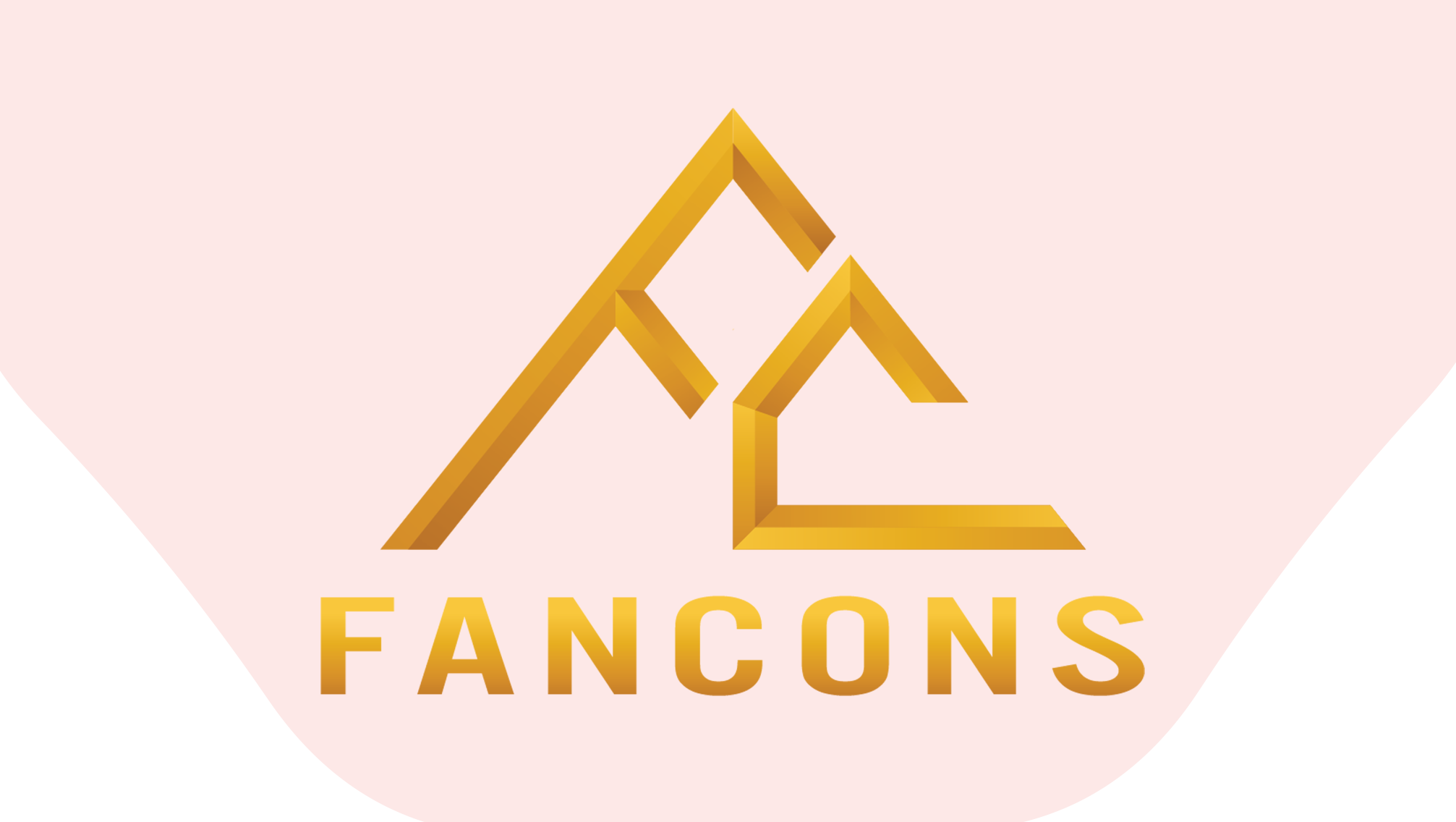Designing an industrial factory is the crucial first step to creating a facility that is both aesthetically pleasing and optimally functional. This requires a team of highly skilled and experienced architects and engineers to anticipate and resolve design challenges early in the process.
At Fancons, Hanoi’s reputable factory design firm, our expert architects and engineers are committed to delivering top-quality design solutions that maximize functionality and cost efficiency.
Nội dung
- Key Design Requirements for Industrial Facilities
- Other considerations when designing the industrial factory
- Fancons Design Process
- The complete design package includes:
- Design Engagement Workflow at Fancons
- Design Fee Rate – Typical Market Range
- Criteria for Selecting a Reputable Industrial Factory Design Company
- Conclusion
Key Design Requirements for Industrial Facilities
Although industrial factories, warehouses, and enterprises have specific functional needs, they remain architectural projects. Effective design consulting must ensure:
Optimal Functional Layout
A well-planned functional layout ensures smooth production flow and maximizes labor productivity—fulfilling the investor’s operational requirements.
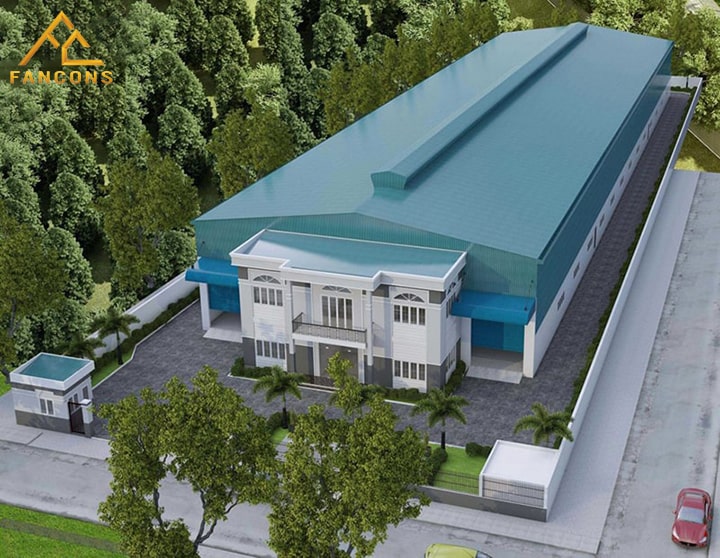
Architectural Quality & Aesthetics
The outdated notion that industrial buildings need not be visually appealing is no longer valid. High architectural quality and aesthetics not only enhance structural longevity but also improve worker morale and performance.
Technical and Economic Optimization
Design must ensure structural safety and stability. All technical execution methods, construction solutions, and material selections are carefully evaluated during the design phase to balance safety, cost-efficiency, and long-term performance.
Other considerations when designing the industrial factory
-
Load-bearing capacity under adverse production conditions
-
Convenient internal traffic flow between operational zones
-
Future expansion adaptability
-
Compliance with green space ratios, site coverage, fire safety, and environmental regulations
-
Providing a comfortable, well-lit, energy-efficient working environment for workers
Fancons Design Process
The standard factory design process has two main phases:
Basic Design (Schematic Design)
This phase delivers the initial architectural and structural concept, including:
-
Site layout plan
-
Architectural drawings: floor plans, elevations, cross-sections
-
Structural drawings: foundation and main frame solutions
-
Functional zoning layout
-
Permitting documentation for construction approval
Detailed Design (Construction Documentation)
This stage elaborates on every part of the project, covering:
-
Main production hall and warehouse
-
Internal roads and circulation paths
-
Office spaces
-
Canteen, and living quarters
-
Gatehouse, fencing, and perimeter structures
-
Transformer station
-
Pump house
-
Parking facilities
-
Auxiliary buildings
The complete design package includes:
-
Project narrative: architectural description & structural calculations
-
BOQ and specifications: detailed quantities and material standards
-
Design drawings:
-
Site plan (1:500 scale)
-
Structural drawings
-
Architectural views with overall perspective renderings
-
MEP layout: electrical, plumbing, lighting, etc.
-
-
Company credentials: professional licenses, business registration, and construction capability certificates
Design Engagement Workflow at Fancons
-
Collect client information and understand project requirements
-
Provide initial design consultation and begin permitting process
-
Prepare cost estimate and draft contract
-
Develop floor plans aligned with production workflow and permit guidelines
-
Create 3D renderings of proposed facility
-
Complete structural, electrical, and mechanical system designs
-
Deliver final design documentation to the client
Design Fee Rate – Typical Market Range
Design fees generally range from 2% to 3% of the total construction investment, depending on the firm’s pricing method. Fancons has compiled the following average market pricing for your reference:
| Factory Type | Design Fee (VND/m²) | Notes |
|---|---|---|
| Warehouse design | 20,000 – 60,000 | Price varies based on project scale |
| Pre-engineered steel factory design | 30,000 – 70,000 | Price varies based on project scale |
| Reinforced concrete factory design | 60,000 – 90,000 | Price varies based on project scale |
| Factory combined with office design | 70,000 – 110,000 | Price varies based on project scale |
| Factory with special design requirements | 80,000 – 120,000 | Price varies based on project scale |
| Large-span industrial facility design | Contact us | Pricing depends on specific project |
| Multi-span industrial factory design | Contact us | Pricing depends on specific project |
Criteria for Selecting a Reputable Industrial Factory Design Company
Choosing the right design and construction company is crucial to ensuring the quality, functionality, and efficiency of your industrial facility. Below are four key criteria to evaluate a reliable partner in factory design and construction:
1. Clear legal procedures and contract terms
The most important factor when selecting a design and construction company is to carefully review their legal documentation and the terms outlined in design and construction contracts. Transparent processes help protect the investor’s rights throughout the project lifecycle.
2. Ample reference and comparison options
Investors should take a broad view and compare multiple design and construction firms in terms of design timeline, construction schedule, pricing, and execution capacity. This comparison allows for a more informed decision based on the project’s specific requirements and budget.
3. Commitment and enforcement mechanisms
Clearly defined responsibilities and penalties for the design and construction companies ensure accountability and help the investor maintain control over the quality and progress of the project. These mechanisms are essential to guarantee the final outcome meets expectations.
4. Flexibility and support in project management
Effective project management before, during, and after construction is essential to ensure operational stability and sustainability. A competent design company should offer comprehensive support to help the investor manage risks and avoid common pitfalls during construction.
Top 5 Most Impressive Factory Designs of 2022
The following curated factory design models aim to inspire future industrial projects. These designs combine aesthetic appeal with practical functionality and include popular options such as two-story factories, arched-roof structures, and more.
Factory Design Combined with Office Space
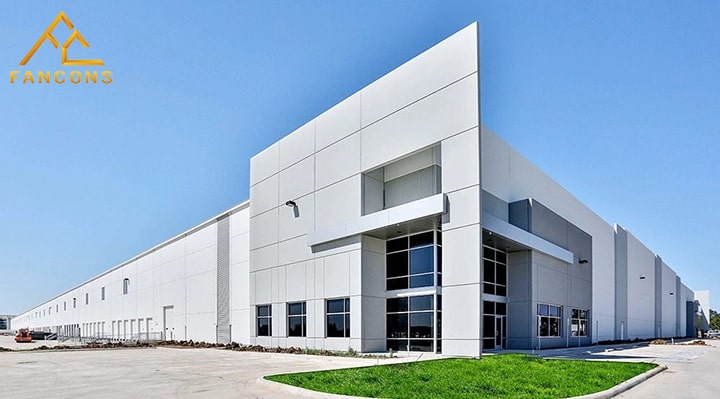
This layout is divided into two main zones: the production area and the office block. The production area typically occupies a larger footprint, serving as the storage site for raw materials and machinery, and housing a significant number of workers.
To ensure safe and efficient production, the factory section should be built using fire-resistant roofing sheets. This help improve ventilation and minimize the risk of fire hazards. This integrated factory-office model enhances workflow efficiency and communication between operational workers and administrative staff. It creates a streamlined connection between production and management.
Two-Story Factory Design
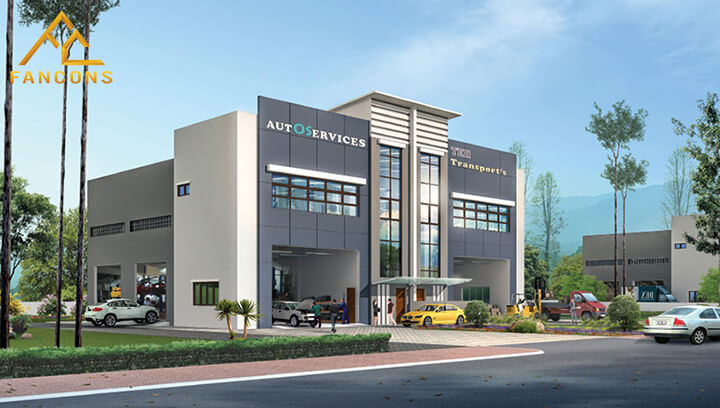
The two-story factory design helps optimize land usage and enhances the architectural aesthetics of the building. It also promotes excellent ventilation and natural lighting thanks to its spacious layout and window system, allowing for efficient airflow and daylight access throughout the interior.
Additionally, this design allows investors to construct reinforced concrete walls for the ground floor while using insulated metal roofing for the upper level. This approach speeds up the construction timeline and reduces overall building costs.
Arched roof factory design
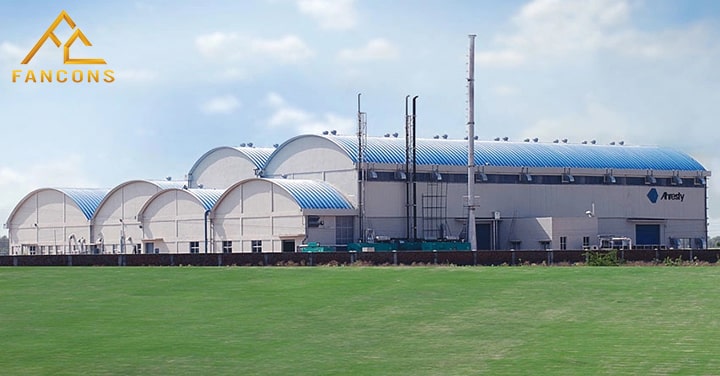
The arched roof factory design has been increasingly applied in modern industrial construction. Depending on the architecture, functionality, and size of the facility, different types of arched roofs can be selected to best suit specific project requirements.
This type of roof typically uses inverted curved corrugated metal sheets combined with a simple steel frame. Despite its simplicity, it maintains excellent structural strength and durability. The arched roof also enhances the aesthetic value of the factory, provides effective protection against wind and rain, and ensures efficient water drainage. Most importantly, this design creates a larger and more open space inside the factory.
Double factory model
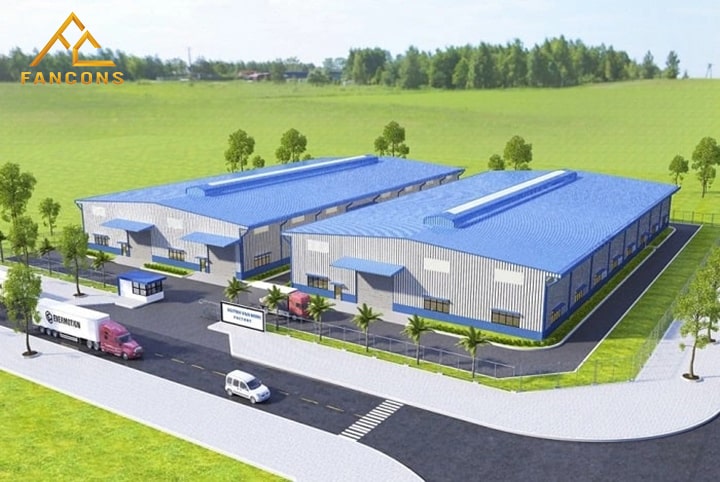
The adjacent factory design offers a high level of aesthetics for the overall structure, ensuring uniformity and harmony in architectural details, lines, and the color of the roofing materials used. This type of factory is especially suitable for large manufacturing enterprises and should ideally be built on spacious, square-shaped land plots.
Skylight Roof Factory Model
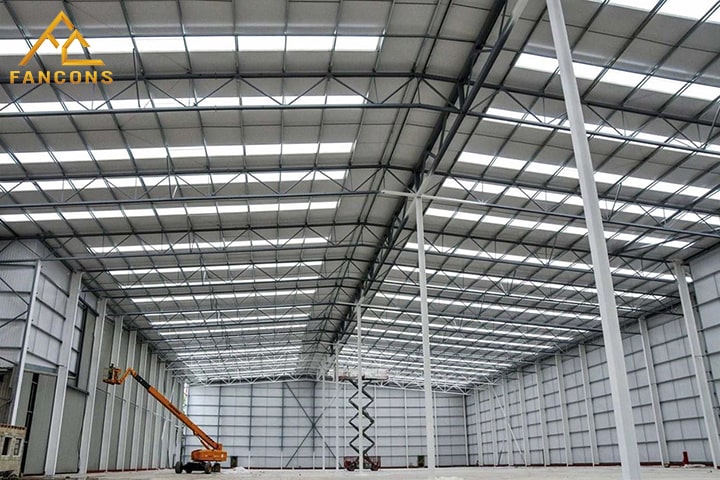
This factory design incorporates translucent roofing panels alternated with hot-rolled corrugated steel sheets on the roof. The use of skylight panels allows the production area to receive maximum natural light, significantly reducing the need for artificial lighting systems and thereby lowering energy consumption.
Additionally, for this type of production facility, investors can opt for six-rib square corrugated steel panels to enclose the factory. This not only helps reduce construction costs but also shortens the overall building timeline.
Conclusion
Fancons Construction Joint Stock Company is a reputable factory design and construction unit based in Hanoi. With a dedicated team of experienced architects, skilled workers, and modern construction equipment, we are committed to delivering the highest quality projects at the most reasonable costs. Clients can have complete peace of mind when entrusting us with the design and construction of their industrial facilities.
FANCONS Construction General Contractor Joint Stock Company
Head Office: Nam Cuong Building, La Khe Ward, Hanoi City
📞 Hotline: 09345 01 333
Southern Branch: Saigon Paragon Building, No. 3 Nguyen Luong Bang Street, District 7, Ho Chi Minh City
📞 Hotline: 0934 695 666

 Tiếng Việt
Tiếng Việt 中文 (中国)
中文 (中国)