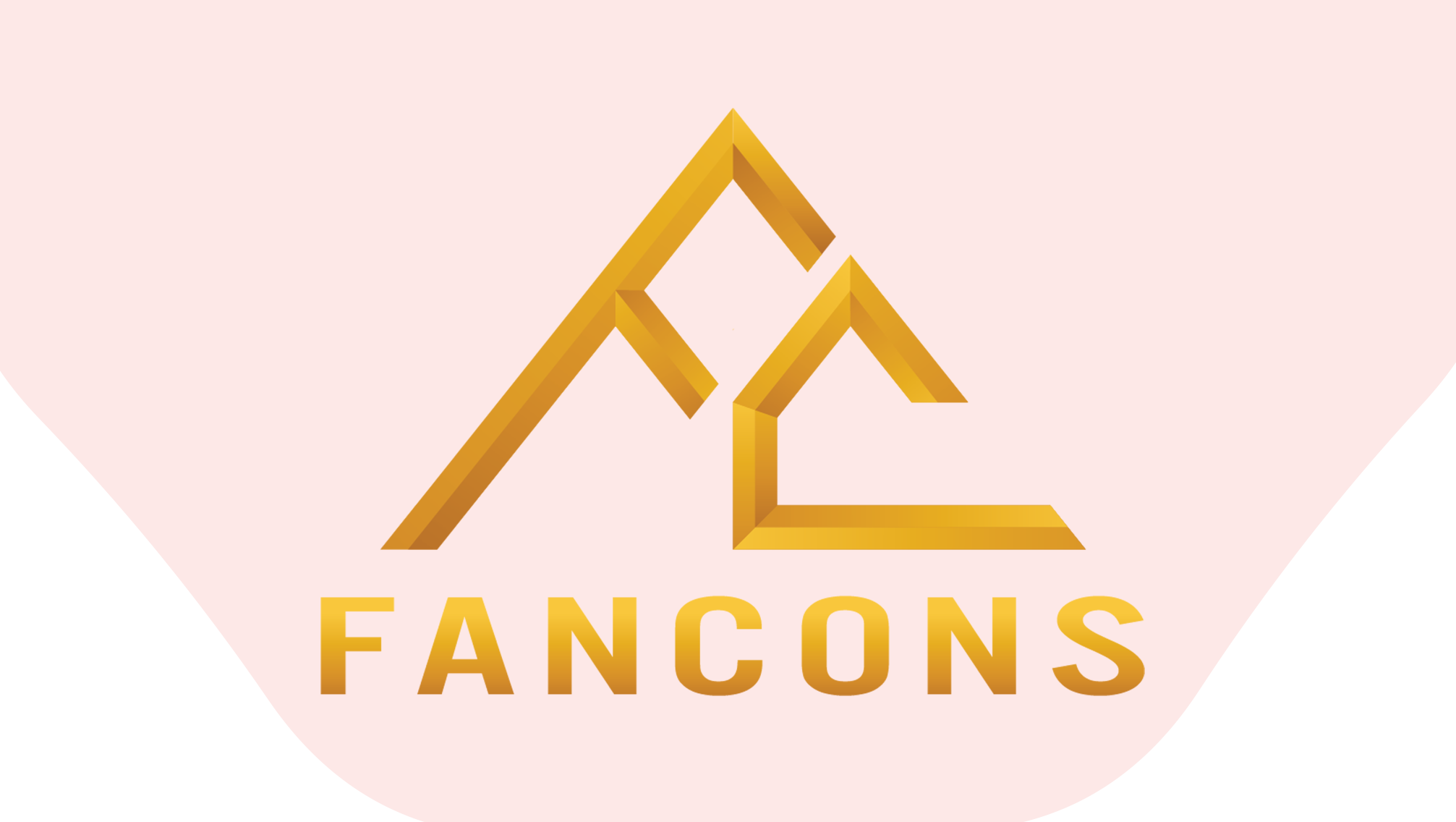Steel structure house designs—particularly level-4 models—have become increasingly diverse in recent times. This architectural variety offers businesses a broader range of options to choose from. However, before beginning construction, investors must carefully study the characteristics and suitability of each model to ensure the chosen design aligns with their functional and operational needs.
Nội dung
What is a Level-4 Steel Structure House?
A Level-4 Steel Structure House—also commonly referred to as a Level-4 Pre-Engineered Steel House or Level-4 Steel Frame House—is an industrial construction that closely resembles a typical residential house in appearance.
However, instead of using traditional reinforced concrete for the structural frame, it is entirely replaced with high-quality industrial steel.
The steel frame is fabricated and assembled according to pre-approved architectural and engineering drawings, ensuring full compliance with technical standards.
The construction of a steel structure house typically involves three main phases:
-
Design phase
-
Fabrication phase
-
Assembly and finishing phase
Thanks to these advantages, designing and constructing a pre-engineered steel building is much faster and more cost-effective than traditional construction methods.
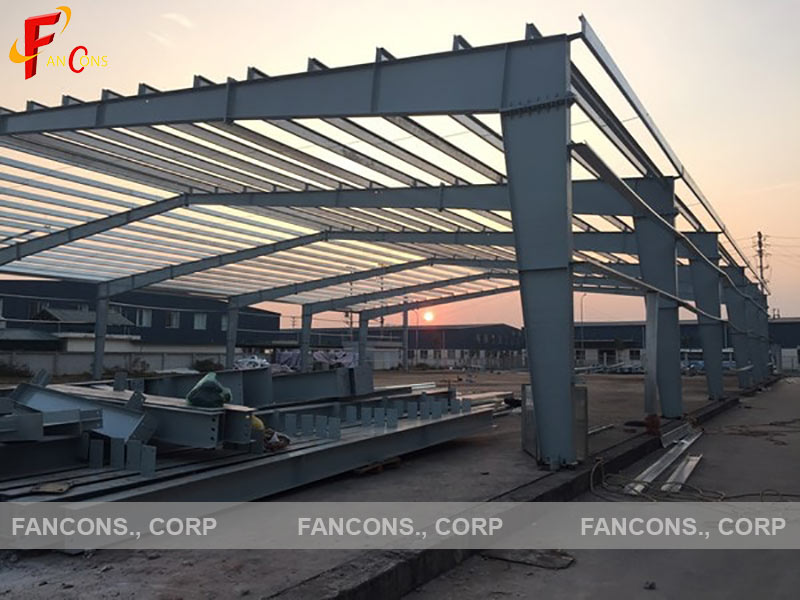
Popular Level-4 Steel Structure House Models
Currently, the most common types of pre-engineered steel houses include:
-
Pre-engineered Thai-style roof houses
-
Steel-framed glass houses
-
Tube-shaped pre-engineered houses
Let’s explore with Fancons the three most popular Level-4 steel structure house models in more detail:
Pre-engineered Thai-Style Roof House
This model features a distinctive Thai architectural style, characterized by its layered sloping roofs.
A typical Thai-style steel structure house usually includes one ground floor and a mezzanine, with a total area of under 1,000m².
Thanks to the angled roof design, the house feels taller, more elegant, and refined, making it not only functional but also aesthetically appealing.
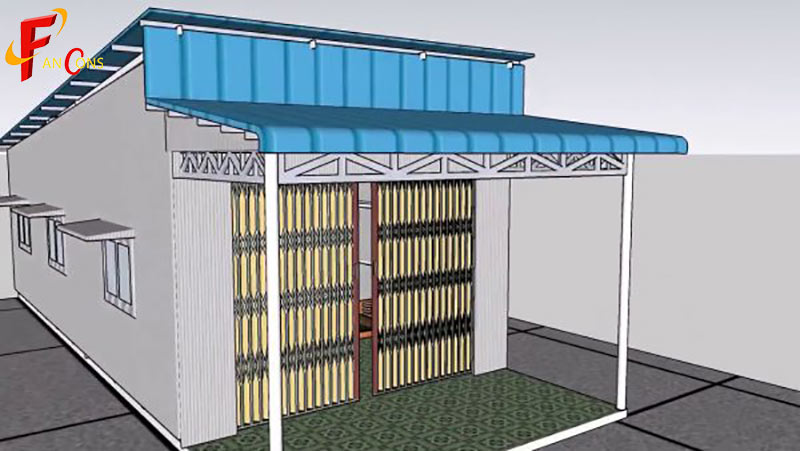
In addition, designing a pre-engineered steel factory with a Thai-style roof comes with several advantages:
-
Highly effective heat dissipation
-
Excellent insulation, soundproofing, and waterproofing
-
With a 30-degree roof slope, the Thai-style roof significantly reduces heat absorption and prevents water from accumulating and leaking through the ceiling.
Tube-Shaped Pre-Engineered Steel House
A tube-shaped steel structure house is characterized by its narrow width, typically ranging from 3 to 5 meters. However, its length is significantly greater than its width, making it ideal for narrow or limited land plots.
These houses are commonly built in areas with restricted land availability or small foundations.
Additionally, the structure is simple, enabling quick construction, fewer labor requirements, and moderate costs.
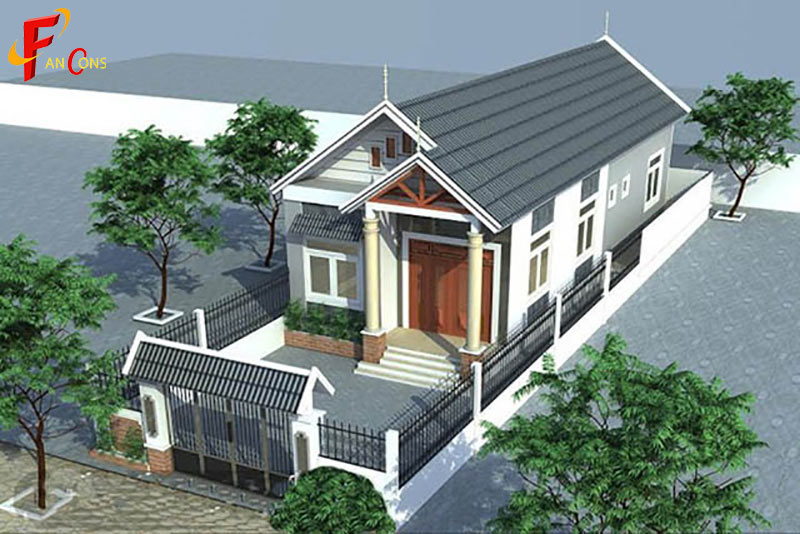
The tube-shaped steel house is considered a unique architectural solution that effectively overcomes space limitations. While it optimizes the use of narrow land plots, its main drawback lies in the lack of ventilation and limited horizontal space.
However, with the design of Grade-4 steel houses, this remains an ideal choice for factories with restricted land areas.
Glass Steel Frame Houses
Glass is a material known for its excellent anti-rust and high corrosion resistance properties.
In addition, its transparent nature allows natural light to flood the interior, making steel frame glass houses feel bright, airy, and more spacious by maximizing daylight use.
The main drawback of this house type is its high heat absorption from external sources, which can quickly raise indoor temperatures.
As a result, designing a glass-frame workshop can lead to increased operational costs, as businesses will need to install advanced cooling systems and shading curtains to reduce heat radiation from sunlight.
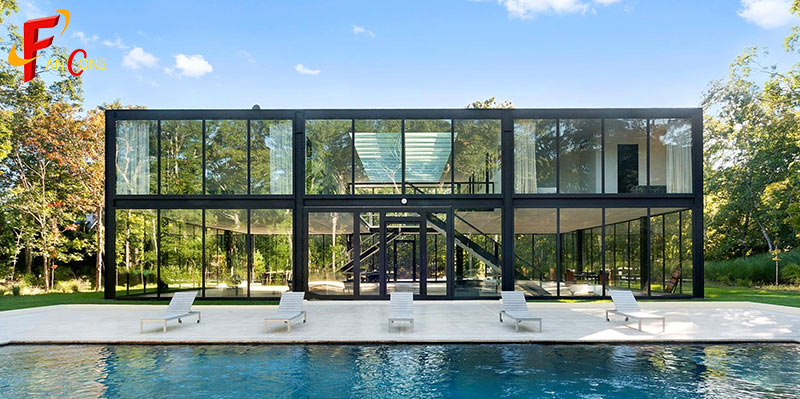
Another disadvantage of using glass material is the relatively high cost. Compared to conventional construction materials, glass is significantly more expensive. Therefore, clients should carefully consider their financial situation before deciding to invest in this glass-steel workshop model.
Reliable Address for Designing and Constructing Grade-4 Pre-Engineered Steel Buildings
To own a customized grade-4 steel structure house designed to meet your specific needs, contact Fancons General Contractor – a reputable unit specializing in the design and construction of pre-engineered steel buildings nationwide.
With many years of experience, Fancons has been and continues to be the trusted choice of many businesses and valued clients across Vietnam. We are committed to delivering the most efficient and optimized construction solutions.
If you are interested in our services related to pre-engineered steel buildings, steel structures, or factory construction, please contact Fancons at 09345 01 333 or visit our website at fancons.com.vn for support.
FANCONS GENERAL CONSTRUCTION CONTRACTOR JSC
Head Office: Nam Cuong Building, La Khe Ward, Hanoi City
Hotline: 09345 01 333
Email: cgc@fancons.com.vn
Website: https://fancons.com.vn/

 Tiếng Việt
Tiếng Việt 中文 (中国)
中文 (中国)