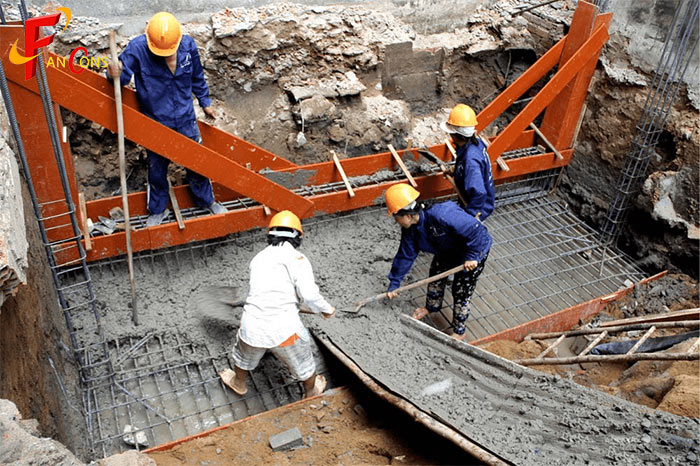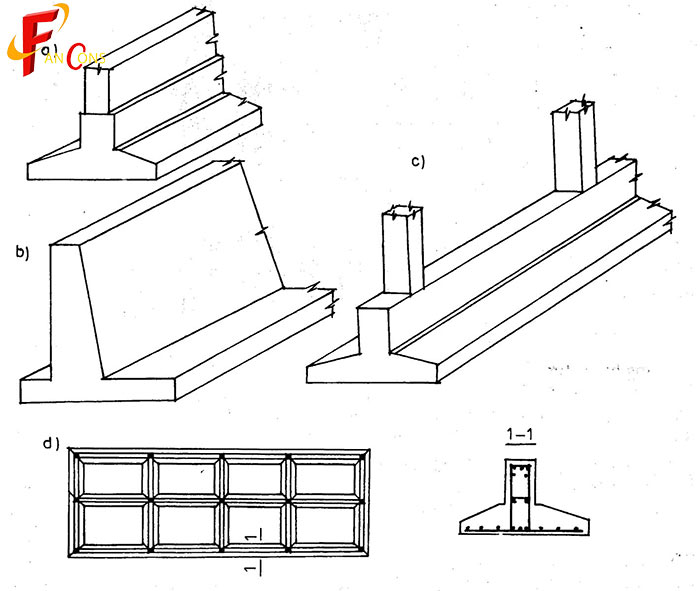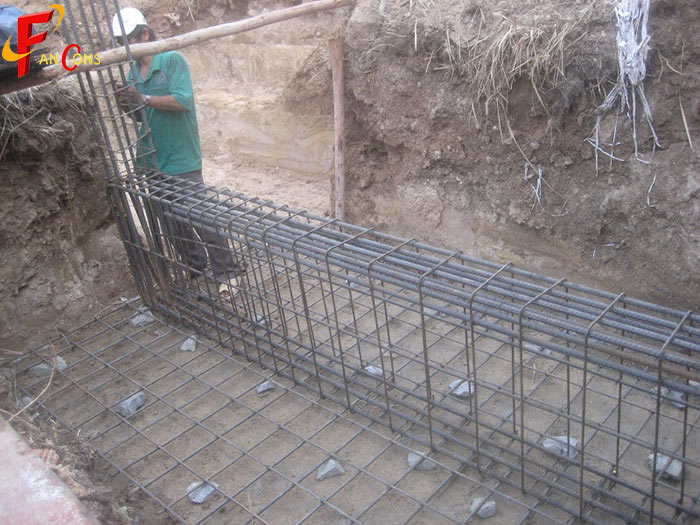Most large-scale constructions today with two or more floors typically use strip foundations. The structural design of a strip foundation for a 3-storey house provides sufficient load-bearing capacity to support the building above, ensuring the safety and quality of the house.
Nội dung
What is the structural design of a strip foundation for a 3-storey house?
This type of foundation is typically a long strip located beneath rows of columns or walls. It can either run independently or intersect in a cross shape, and is used to support the walls or columns.
The foundation design is usually developed based on an actual survey of the construction site, including soil conditions, topography, soil hardness, and settlement. This ensures a suitable and safe structural foundation solution.


Structure of a strip foundation for a 3-storey house
– The first layer is a 100mm-thick lean concrete base. The thicker this layer is, the more beneficial it will be for the structure. This initial layer serves to prevent direct contact between the steel reinforcement and the soil. Since the bond between soil and concrete is relatively weak, it may lead to subsidence, causing the foundation to shift and deviate from the required technical specifications.
– Typical dimensions of the foundation slab for a 3-storey house strip foundation: (900–1200) x 350 mm.
– Common footing beam dimensions in strip foundation construction: 300 x (500–700) mm.
– Standard reinforcement for the foundation slab: Φ12a150 (12mm diameter rebar spaced at 150mm).
– Typical reinforcement for the footing beam: longitudinal steel 6Φ(18–22) and stirrups Φ8a150.
All dimensions above are general and commonly used values based on statistical design data. However, for specific architectural projects, these dimensions should be adjusted according to the actual land area and the architect’s structural design.
The steel used for the strip foundation must be high-grade anti-corrosion steel, as it is the main load-bearing component of the structure, responsible for carrying all loads from above.
In construction, strip foundations can be classified into rigid, flexible, or combined types. These foundations are used flexibly to accommodate various designs and construction methods, contributing to the diversity in strip foundation applications.
Important notes when constructing the strip foundation structure for a 3-story house

Notes for designing a strip foundation for a 3-story House:
-
Conduct a thorough geotechnical survey before starting construction on the 3-story house.
-
The design must be suitable for the land area and structural requirements.
-
Ensure construction safety and compliance with technical standards.
-
Use high-quality construction materials and supplies.
-
Choose an experienced contractor to ensure the quality and safety of the project.
-
Closely supervise the construction process to ensure safe and technically accurate execution.

 Tiếng Việt
Tiếng Việt 中文 (中国)
中文 (中国)
